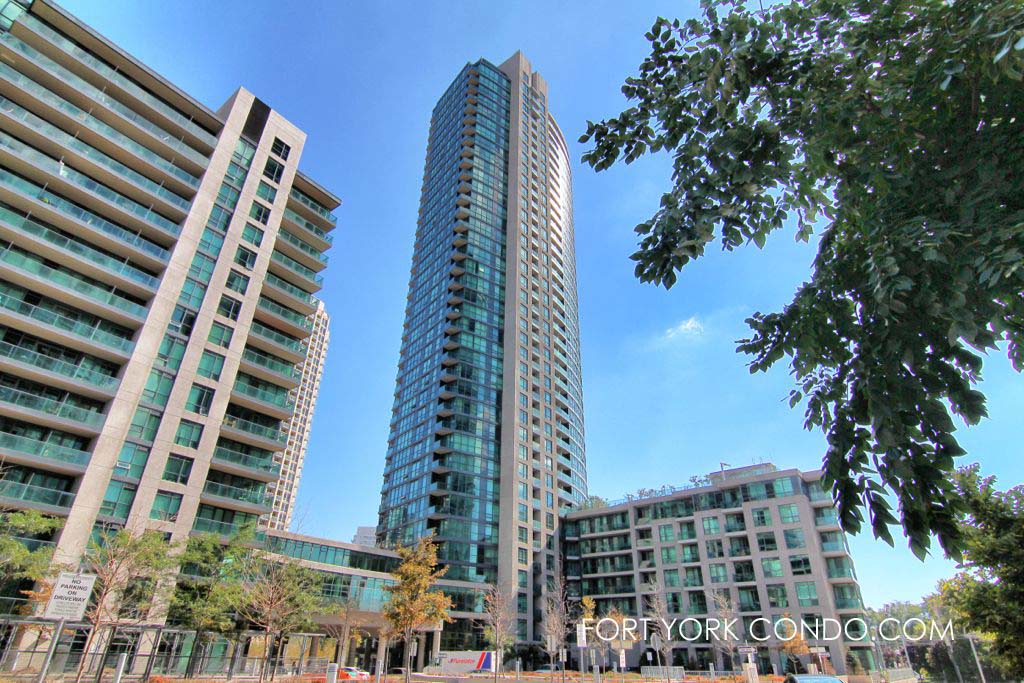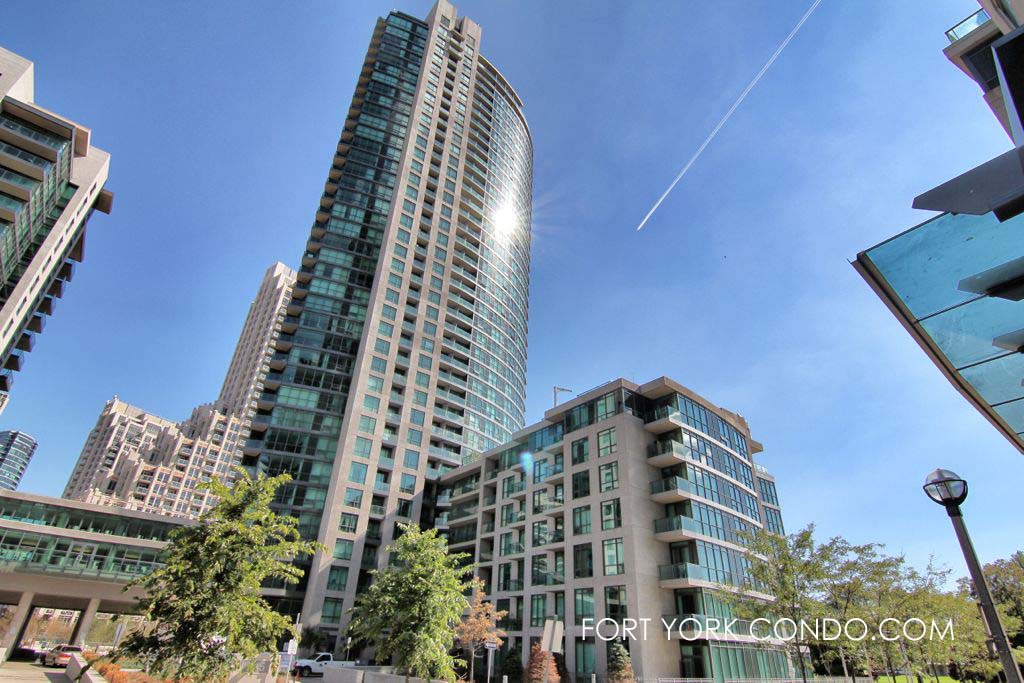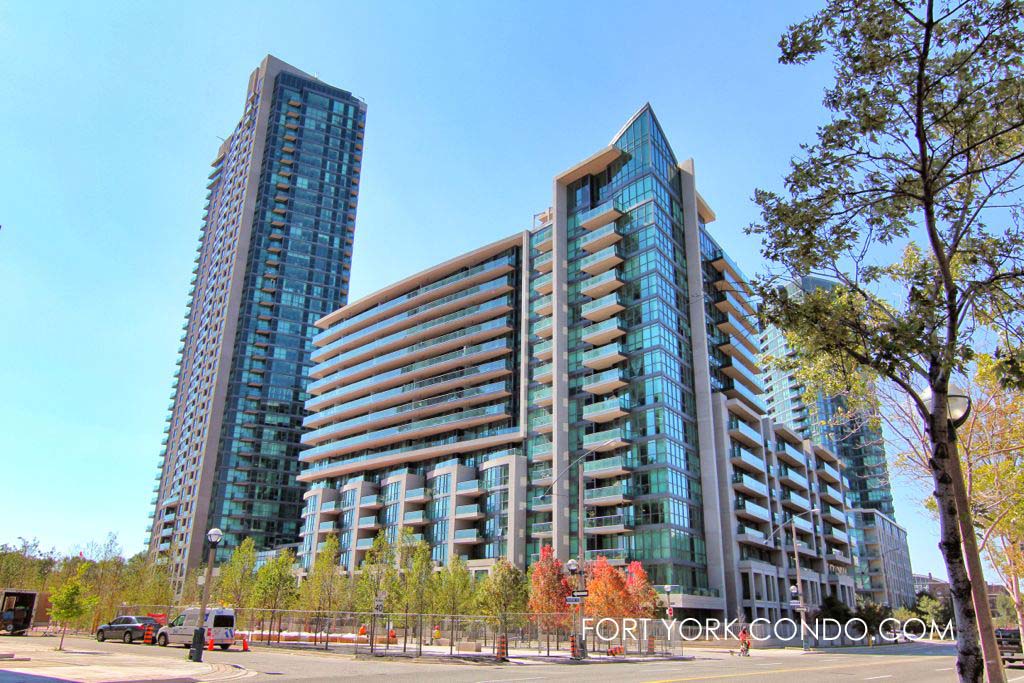Neptune Condos Phase 1 at Waterpark City, 215 Fort York Blvd.
215 Fort York Blvd (Neptune Condo Phase 1 WaterPark City) is located right in the heart of the Fort York community. This 38 storey condominium is minutes from the harbourfront, and boasts oversized balconies with stunning panoramic views of Lake Ontario and downtown.
Along with state-of-the-art fitness facilities at its Club Odyssey, Neptune Condos offers an attractive array of amenities and extras that makes coming home something to look forward to. Step out from Neptune Condos, stroll through June Callwood Park right next door, take a jog along the Martin Goodman Trail, watch a concert at the Molson Ampitheatre or enjoy the vibrant nightlife a few blocks away at King St. West. Access to the Gardiner Expressway and the TTC is conveniently at your door.
Neptune Condos at 215 Fort York Blvd was completed in 2011 by the established Toronto developers Lanterra Developments and The Lifetime Group – the same developer behind such projects as the Four Seasons Hotel and Residences. Architecture is by Page + Steele/IBI Group Architects and Interior Design is by local designer firm Munge Leung. First class all the way around.

215 Fort York Blvd Property Manager: 416-861-0309 (First Service Residential)
215 Fort York Concierge Phone Number: 416-861-9443
215 Fort York Blvd Postal Code: M5V 4A2

215 Fort York Blvd Amenities
- 24 hour concierge and building security
- Architecturally-designed entrance lobby
- Club Odyssey gym, cardio and weight room
- Lakeside viewing deck
- Oversized balconies and elegant terraces
- Boardroom
- Indoor pool, outdoor patio, men & women’s change rooms with saunas
- Yoga room
- Barbecue lounge
- Party room
- Theatre
- Rooftop jacuzzi
- Zen-like rooftop garden
- Guest suites
- Visitor parking
Here’s a limited selection of listings at 215 Fort York Blvd and sister building 209 Fort York Blvd.
Contact Us for ALL available listings at the Neptune Condos.
3301 215 Fort York Boulevard in Toronto: Niagara Condo Apartment for sale (Toronto C01) : MLS®# C12463517
3301 215 Fort York Boulevard Toronto M5V 4A2 : Niagara
- $619,000
- Prop. Type:
- Residential Condo & Other
- MLS® Num:
- C12463517
- Status:
- Active
- Bedrooms:
- 1+1
- Bathrooms:
- 1
- Property Type:
- Residential Condo & Other
- Property Sub Type:
- Condo Apartment
- Property Attached:
- Yes
- Home Style:
- Apartment
- Total Approx Floor Area:
- 600-699
- Exposure:
- East
- Bedrooms:
- 1+1
- Bathrooms:
- 1.0
- Kitchens:
- 1
- Bedrooms Above Grade:
- 1
- Bedrooms Below Grade:
- 1
- Kitchens Above Grade:
- 1
- # Main Level Bedrooms:
- 0
- # Main Level Bathrooms:
- 0
- Rooms Above Grade:
- 5
- Rooms:
- 5
- Heating type:
- Forced Air
- Heating Fuel:
- Gas
- Cooling:
- Yes
- Storey:
- 33
- Balcony:
- Open
- Basement:
- None
- Fireplace/Stove:
- No
- Attached Garage:
- Yes
- Garage:
- Underground
- Garage Spaces:
- 1.0
- Parking Features:
- Underground
- Parking Type:
- Exclusive
- Parking Spaces:
- 1
- Total Parking Spaces:
- 1.0
- Parking Spot #1:
- 179
- Locker:
- None
- Family Room:
- No
- Possession Details:
- TBA
- HST Applicable To Sale Price:
- Included In
- Maintenance Fee:
- $654.82
- Maintenance fees include:
- Parking Included, Building Insurance Included, Common Elements Included, CAC Included, Water Included, Heat Included
- Taxes:
- $2,827.83 / 2025
- Assessment:
- $- / -
- Toronto
- Toronto C01
- Niagara
- Hospital, Lake/Pond, Public Transit, Place Of Worship, School, Park
- Primary Bedroom - Main Floor
- Restricted
- Fridge, Stove, Microwave, Dishwasher, All Light Fixtures, All Window Coverings, Washer & Dryer
- Concrete
- Concierge, Gym, Indoor Pool, Party Room/Meeting Room
- City
- Floor
- Type
- Dimensions
- Other
- Main
- Living Room
 13'
x
11'2¼"
13'
x
11'2¼"
- Laminate, W/O To Balcony, Combined w/Dining
- Main
- Dining Room
 11'5¾"
x
6'4¾"
11'5¾"
x
6'4¾"
- Laminate, Bay Window, Combined w/Living
- Main
- Kitchen
 11'5¾"
x
6'4¾"
11'5¾"
x
6'4¾"
- Centre Island, Laminate, Granite Counters
- Main
- Primary Bedroom
 12'11"
x
9'
12'11"
x
9'
- Closet, Large Window, L-Shaped Room
- Main
- Den
 9'
x
8'4¾"
9'
x
8'4¾"
- Laminate
- Special Designation:
- Other
- Air Conditioning:
- Central Air
- Central Vacuum:
- No
- Seller Property Info Statement:
- No
- Laundry Access:
- Ensuite
- Laundry Level:
- Main Level
- Condo Corporation Number:
- 2181
- Property Management Company:
- First Service Residential

 Add to Favorites
Add to Favorites Add a Note to Listing
Add a Note to Listing