The Garrison At Fort York condo building is located at 169 Fort York Blvd.
Standing at 12 stories high and housing 248 residences, the structure was designed with a boutique hotel in mind. It’s intimate quality is a breath of fresh air for those looking for a place to call home that is not only urban, hip and contemporary, but offers a smaller midrise condo community to go home to. In keeping with the Historic Fort York Garrison at its doorstep, condo units are aptly named after high ranking military positions, such as: Captain, Major or Colonel. The architecture design by Wallman and Associates, took great care to design a building that reflects and stays true to the unique and important history of this area. Minutes to downtown, TTC, the waterfront and the entertainment district, The Garrison offers access to everything you will need, and within easy walking distance. The Developer of the Garrison is the Onni Group, Vancouver and Interior Design is by the renowned II BY IV Design Associates. It was completed in 2013.
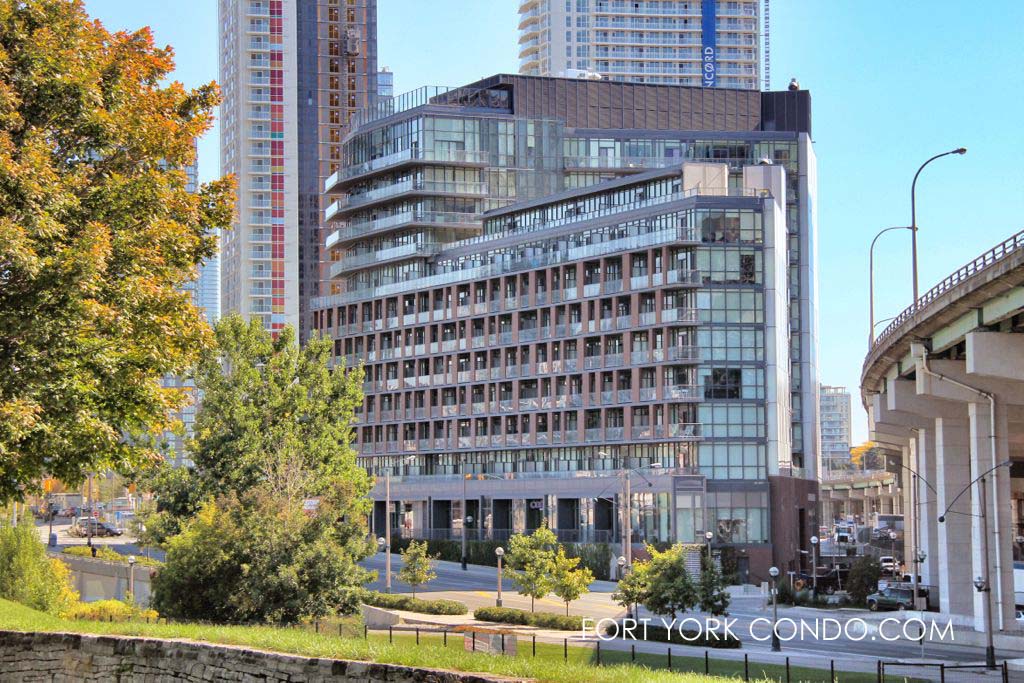
169 Fort York Blvd Property Manager: 647-351-5097 (Nadlan-Harris Property Management Inc.) email: garrison.fortyork@gmail.com
169 Fort York Concierge Phone Number: 647-351-6045 or email: garrisonconcierge@outlook.com
169 Fort York Blvd Postal Code: M5V 0C8
169 Fort York Blvd Condo Corp: TSCC 2307
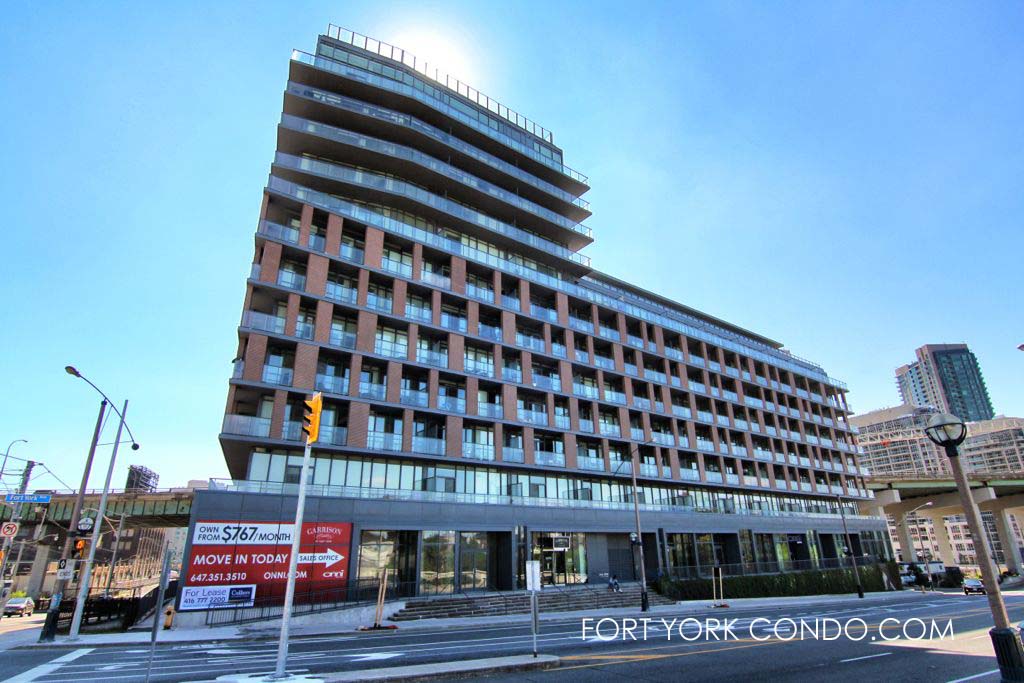
169 Fort York Blvd Amenities:
- 24 Hour Executive Concierge and Full Building Security
- Furnished Rooftop Garden Terrace with BBQ
- Professionally Equipped Fitness Centre
- Yoga/Aerobic Studio
- His and Her Spa, Washrooms with Showers and Saunas
- Party Lounge with Bar, Caterer’s Kitchen and Formal Dining area
- Theatre Room
- Games Room
- Visitor Parking
In-Suite Features, Finishes and Extras
- 9′ Ceiling heights in all principal rooms
- Laminate flooring throughout
- Porcelain tile flooring in bathrooms
- Designer selected kitchen cabinetry
- Cultured stone countertop with stainless steel undermount sink
- Stainless steel appliances, including a frost-free EnergyStar Refrigerator, Self cleaning Range, 18” or 24” build-in EnergyStar Dishwasher, combination Microwave/Hood fan
- Full-size Washer and Dryer
- Individually season controlled Heating and Cooling
- Individually Metered Hydro
Advanced Security Features
- Resident key fob access throughout all common areas
- Enter-phone system at all visitors entrances
- Underground parking with cameras and two-way voice communication with Concierge
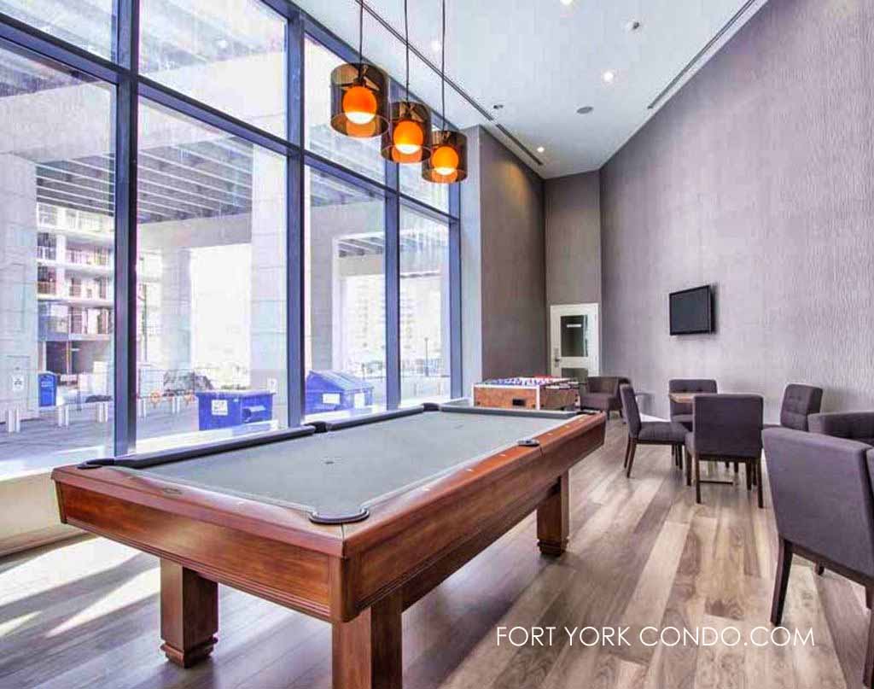
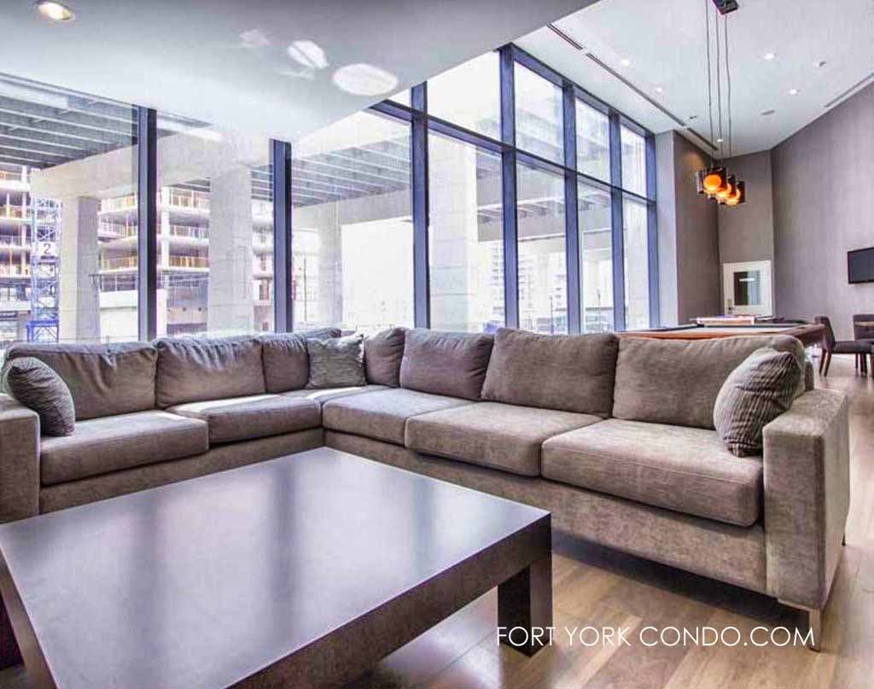
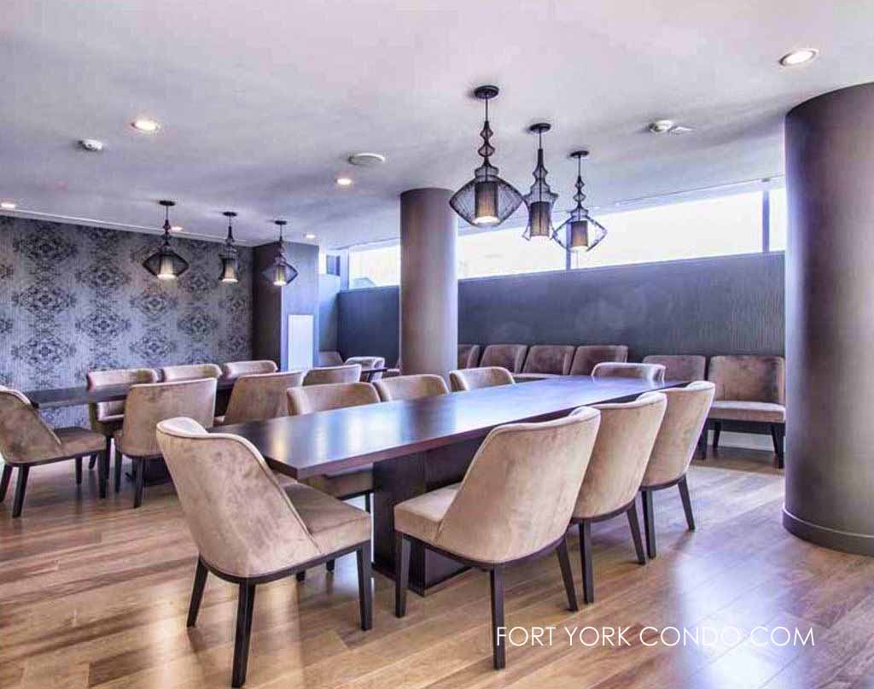
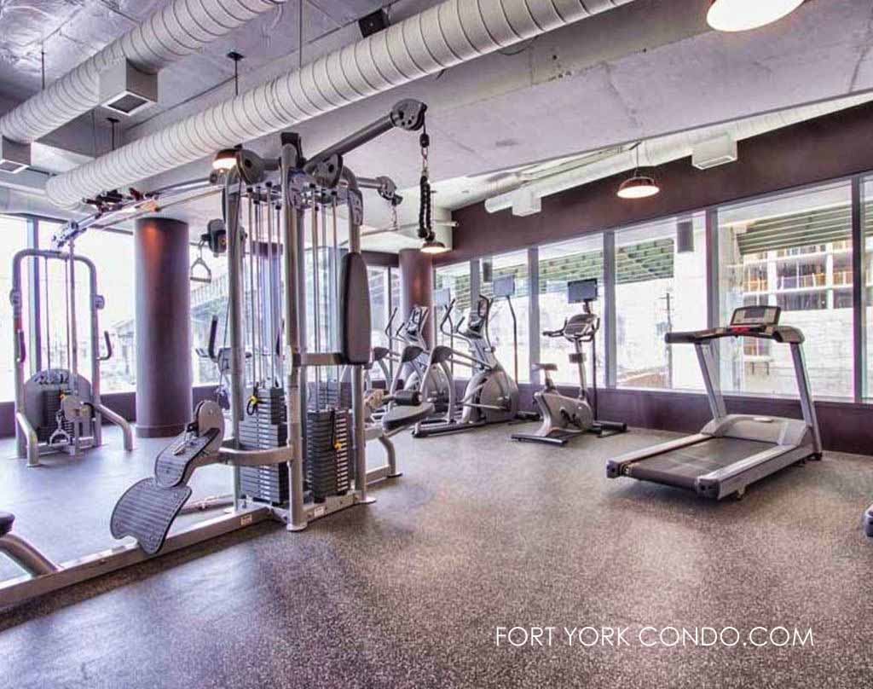
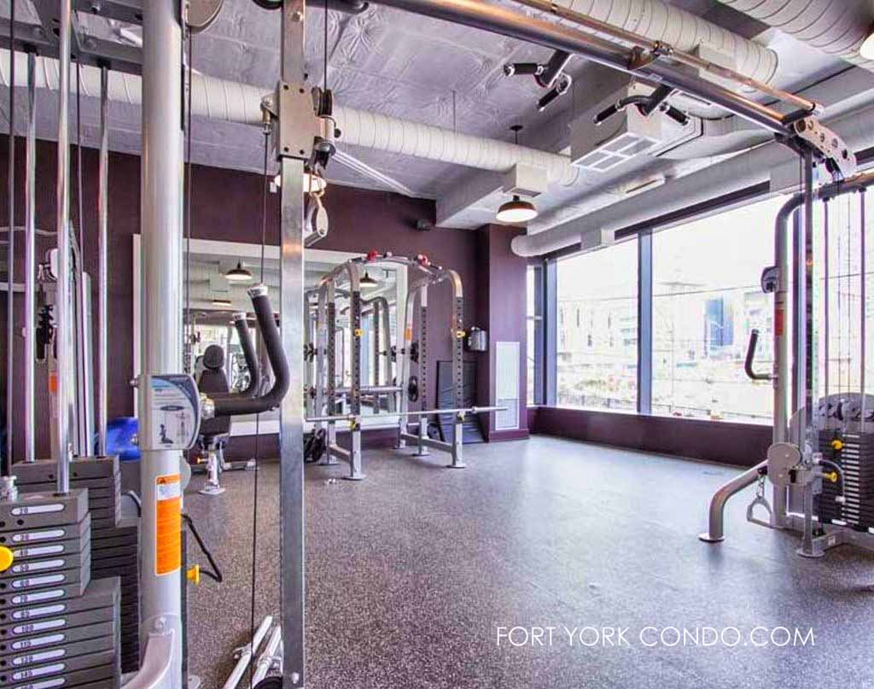
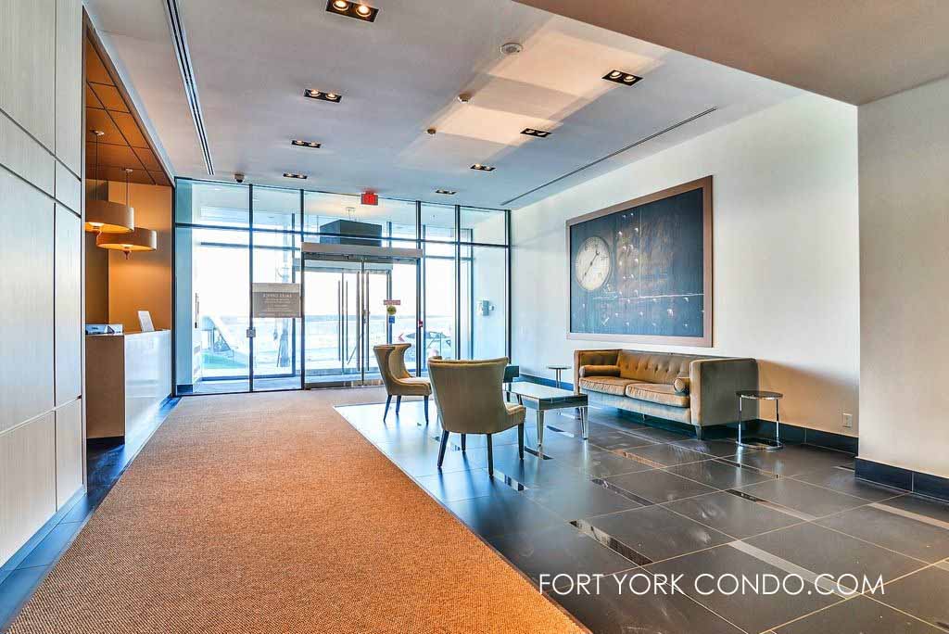
Here’s a limited selection of listings at 169 Fort York Blvd.
Contact Us for ALL available listings at The Garrison at Fort York condos.
Ph1501 2287 Lake Shore Boulevard W in Toronto: Mimico Condo Apartment for sale (Toronto W06) : MLS®# W12147314
Ph1501 2287 Lake Shore Boulevard W Toronto M8V 3Y1 : Mimico
- $3,450,000
- Prop. Type:
- Residential Condo & Other
- MLS® Num:
- W12147314
- Status:
- Active
- Bedrooms:
- 2
- Bathrooms:
- 3
- Property Type:
- Residential Condo & Other
- Property Sub Type:
- Condo Apartment
- Property Attached:
- Yes
- Home Style:
- Apartment
- Total Approx Floor Area:
- 3250-3499
- Exposure:
- South
- Bedrooms:
- 2
- Bathrooms:
- 3.0
- Kitchens:
- 1
- Bedrooms Above Grade:
- 2
- Kitchens Above Grade:
- 1
- # Main Level Bedrooms:
- 0
- # Main Level Bathrooms:
- 0
- Rooms Above Grade:
- 7
- Rooms Below Grade:
- 2
- Rooms:
- 7
- Zoning:
- Residential
- Assignment:
- No
- Heating type:
- Forced Air
- Heating Fuel:
- Gas
- Fireplaces:
- 3
- Cooling:
- Yes
- Storey:
- 16
- Foundation:
- Concrete
- Roof:
- Flat
- Balcony:
- Terrace
- Basement:
- None
- Fireplace Features:
- Electric, Natural Gas
- Fireplace/Stove:
- Yes
- Alternative Power:
- None
- Attached Garage:
- Yes
- Garage:
- Underground
- Garage Spaces:
- 3.0
- Parking Features:
- Underground
- Parking Type:
- Owned
- Parking Spaces:
- 3
- Total Parking Spaces:
- 3.0
- Parking Spot #1:
- 107, 133
- Parking Spot #2:
- 500
- Locker Number:
- 14
- Locker Level:
- Level 1
- Locker:
- Exclusive
- Family Room:
- No
- Possession Details:
- 30-90 Dyas/ TBA
- HST Applicable To Sale Price:
- Included In
- Maintenance Fee:
- $5,031.46
- Maintenance fees include:
- Cable TV Included, CAC Included, Common Elements Included, Heat Included, Hydro Included, Building Insurance Included, Parking Included, Water Included
- Taxes:
- $9,963.97 / 2024
- Assessment:
- $- / -
- Toronto W06
- Mimico
- Toronto
- Greenbelt/Conservation, Lake/Pond, Marina, Park, Public Transit
- Carpet Free
- Concierge/Security, Security System, Smoke Detector
- Unknown
- Restricted
- As per attached Schedule "C"
- Concrete
- Concierge, Exercise Room, Indoor Pool, Party Room/Meeting Room, Squash/Racquet Court, Sauna
- Yes
- No
- Not Applicable
- Direct, WaterfrontCommunity
- Unknown
- None
- Clear, Marina, Panoramic, Beach
- Direct, Unobstructive
- Public Road, Year Round Municipal Road, Highway
- Lake Ontario
- Lake
- Not Applicable
- None
- Floor
- Type
- Dimensions
- Other
- Main
- Foyer
 15'11¾"
x
7'7"
15'11¾"
x
7'7"
- Marble Floor, Crown Moulding, Mirrored Walls
- Main
- Living Room
 20'8"
x
19'9"
20'8"
x
19'9"
- Hardwood Floor, W/O To Terrace, Overlook Water
- Main
- Dining Room
 19'7"
x
15'
19'7"
x
15'
- Hardwood Floor, Formal Rm, W/O To Deck
- Main
- Kitchen
 14'8"
x
11'
14'8"
x
11'
- Hardwood Floor, Centre Island, Overlook Patio
- Main
- Breakfast
 15'
x
12'
15'
x
12'
- Hardwood Floor, W/O To Patio, Window Floor to Ceiling
- Main
- Family Room
 23'1"
x
18'6"
23'1"
x
18'6"
- Hardwood Floor, Electric Fireplace, Overlook Water
- Main
- Primary Bedroom
 19'9"
x
13'9"
19'9"
x
13'9"
- Hardwood Floor, 5 Pc Ensuite, W/O To Deck
- Main
- Bedroom 2
 18'6½"
x
11'7"
18'6½"
x
11'7"
- Hardwood Floor, 3 Pc Ensuite, Overlook Water
- Main
- Powder Room
 10'
x
6'9"
10'
x
6'9"
- Porcelain Floor, Undermount Sink, Granite Counters
- Main
- Other
 46'9"
x
7'2"
46'9"
x
7'2"
- Hardwood Floor, Double Closet, W/O To Patio
- Main
- Laundry
 10'
x
6'9"
10'
x
6'9"
- Ceramic Floor, B/I Closet, Separate Room
- Energy Certification:
- No
- Green Property Information Statement:
- No
- Special Designation:
- Unknown
- Air Conditioning:
- Central Air
- Central Vacuum:
- No
- Seller Property Info Statement:
- No
- Laundry Access:
- In-Suite Laundry, Laundry Closet
- Laundry Level:
- Main Level
- Condo Corporation Number:
- 1081
- Property Management Company:
- Maple Ridge Community Management
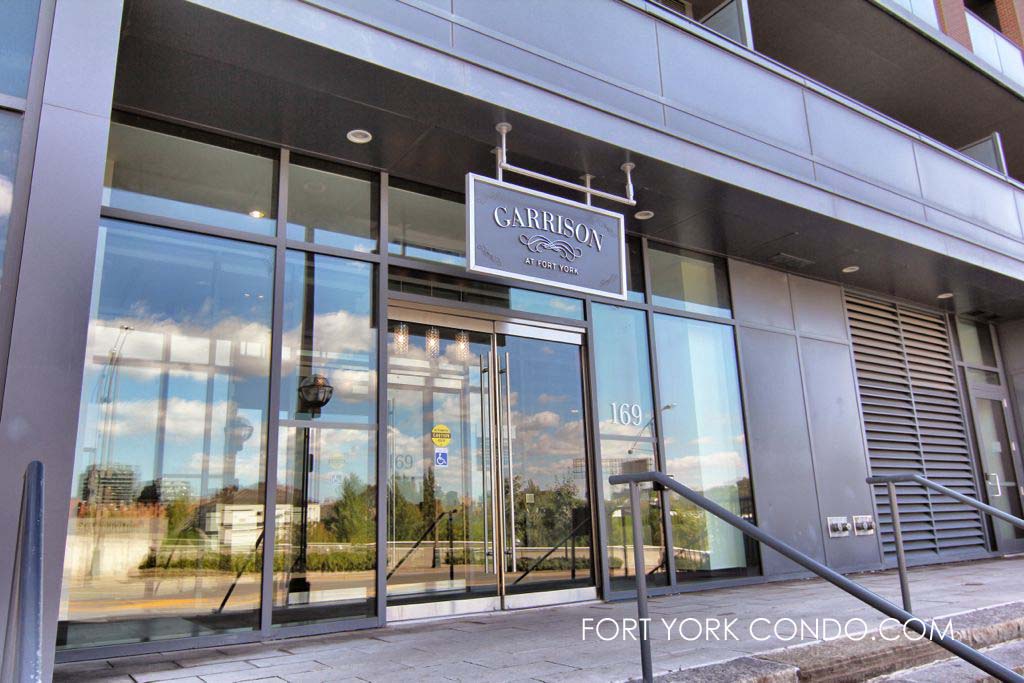
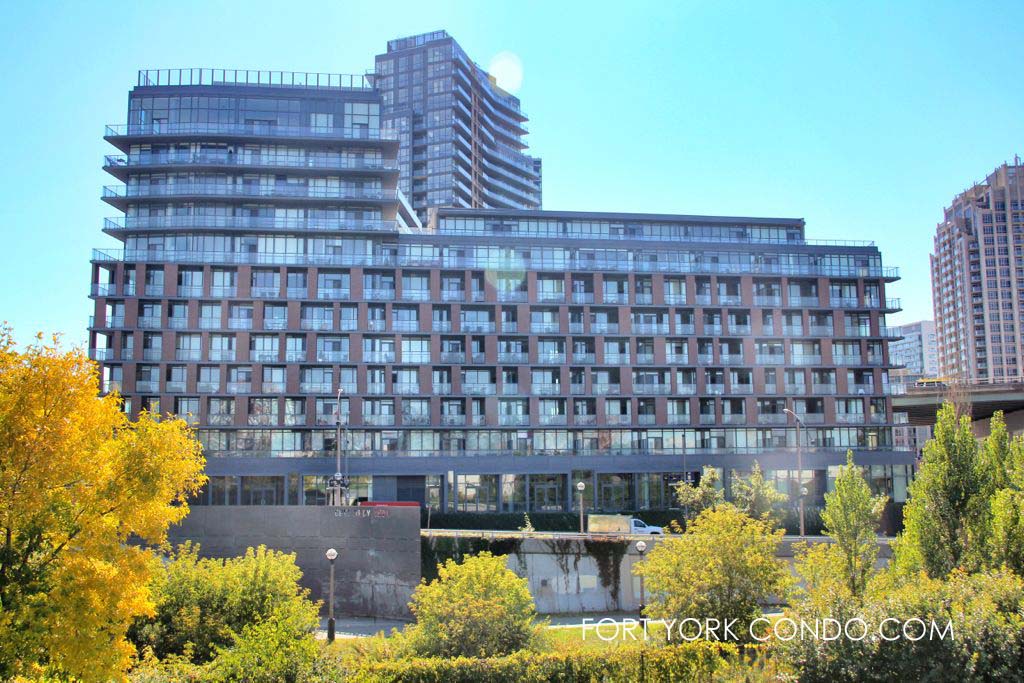
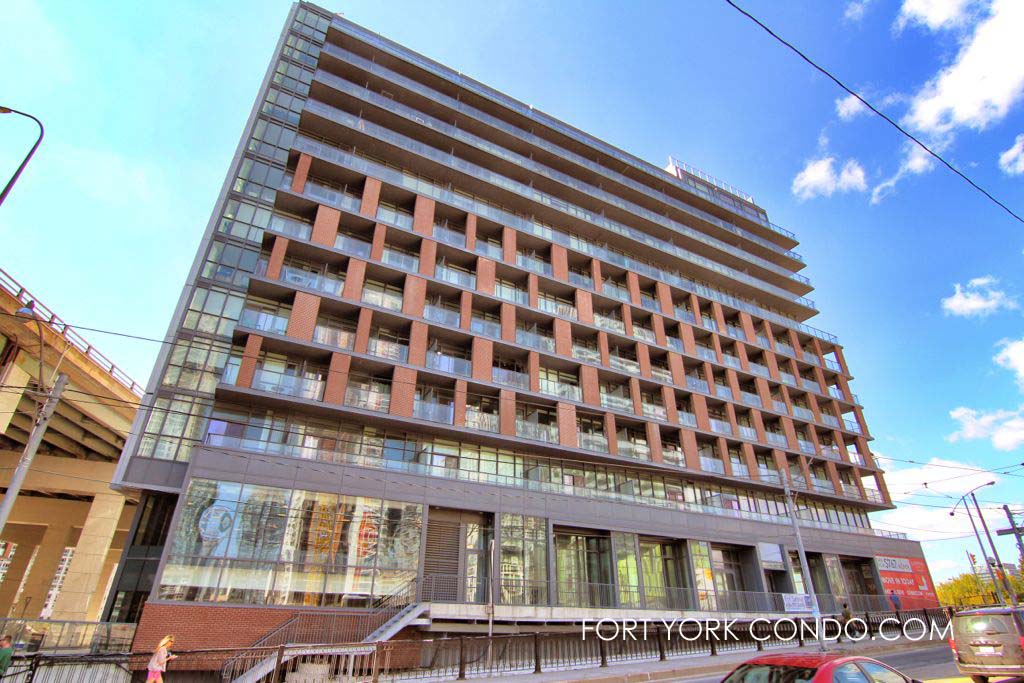
 Add to Favorites
Add to Favorites Add a Note to Listing
Add a Note to Listing