The Garrison At Fort York condo building is located at 169 Fort York Blvd.
Standing at 12 stories high and housing 248 residences, the structure was designed with a boutique hotel in mind. It’s intimate quality is a breath of fresh air for those looking for a place to call home that is not only urban, hip and contemporary, but offers a smaller midrise condo community to go home to. In keeping with the Historic Fort York Garrison at its doorstep, condo units are aptly named after high ranking military positions, such as: Captain, Major or Colonel. The architecture design by Wallman and Associates, took great care to design a building that reflects and stays true to the unique and important history of this area. Minutes to downtown, TTC, the waterfront and the entertainment district, The Garrison offers access to everything you will need, and within easy walking distance. The Developer of the Garrison is the Onni Group, Vancouver and Interior Design is by the renowned II BY IV Design Associates. It was completed in 2013.
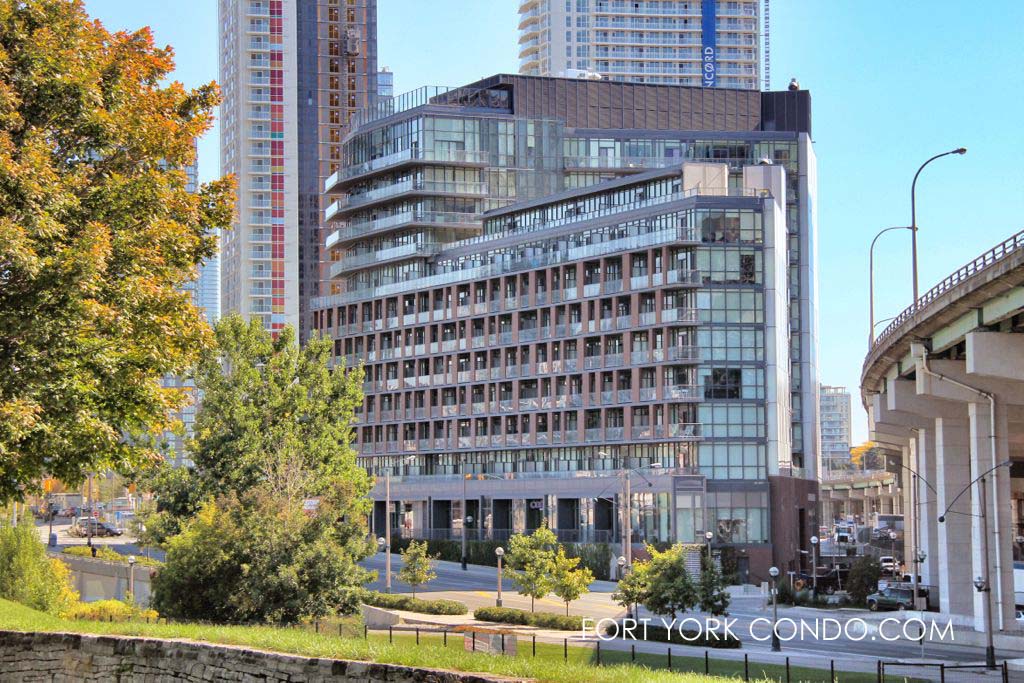
169 Fort York Blvd Property Manager: 647-351-5097 (Nadlan-Harris Property Management Inc.) email: garrison.fortyork@gmail.com
169 Fort York Concierge Phone Number: 647-351-6045 or email: garrisonconcierge@outlook.com
169 Fort York Blvd Postal Code: M5V 0C8
169 Fort York Blvd Condo Corp: TSCC 2307
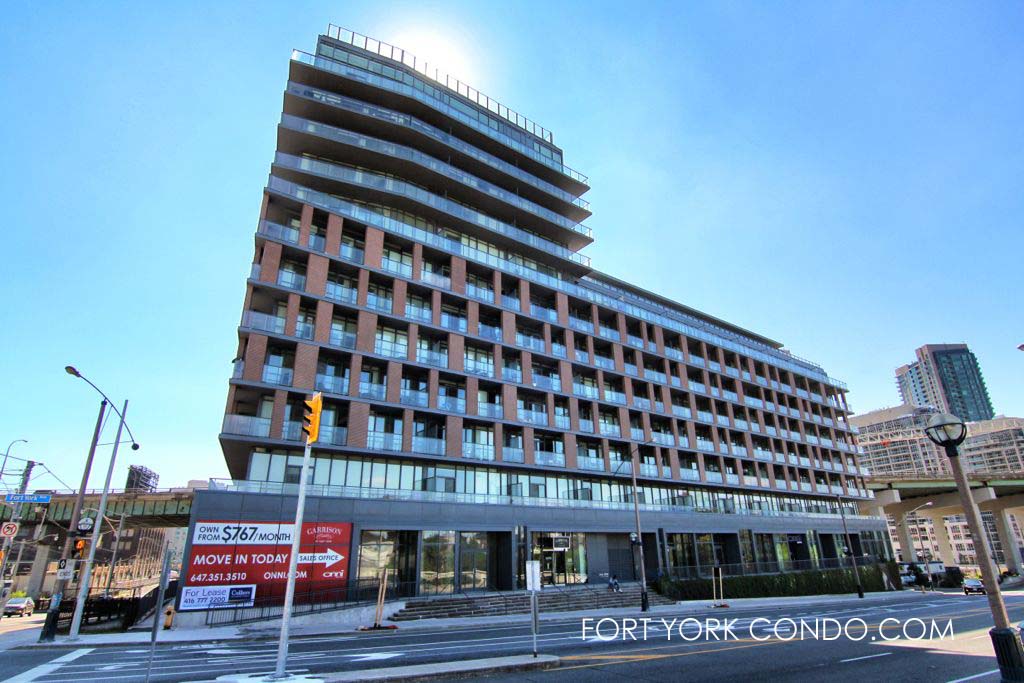
169 Fort York Blvd Amenities:
- 24 Hour Executive Concierge and Full Building Security
- Furnished Rooftop Garden Terrace with BBQ
- Professionally Equipped Fitness Centre
- Yoga/Aerobic Studio
- His and Her Spa, Washrooms with Showers and Saunas
- Party Lounge with Bar, Caterer’s Kitchen and Formal Dining area
- Theatre Room
- Games Room
- Visitor Parking
In-Suite Features, Finishes and Extras
- 9′ Ceiling heights in all principal rooms
- Laminate flooring throughout
- Porcelain tile flooring in bathrooms
- Designer selected kitchen cabinetry
- Cultured stone countertop with stainless steel undermount sink
- Stainless steel appliances, including a frost-free EnergyStar Refrigerator, Self cleaning Range, 18” or 24” build-in EnergyStar Dishwasher, combination Microwave/Hood fan
- Full-size Washer and Dryer
- Individually season controlled Heating and Cooling
- Individually Metered Hydro
Advanced Security Features
- Resident key fob access throughout all common areas
- Enter-phone system at all visitors entrances
- Underground parking with cameras and two-way voice communication with Concierge
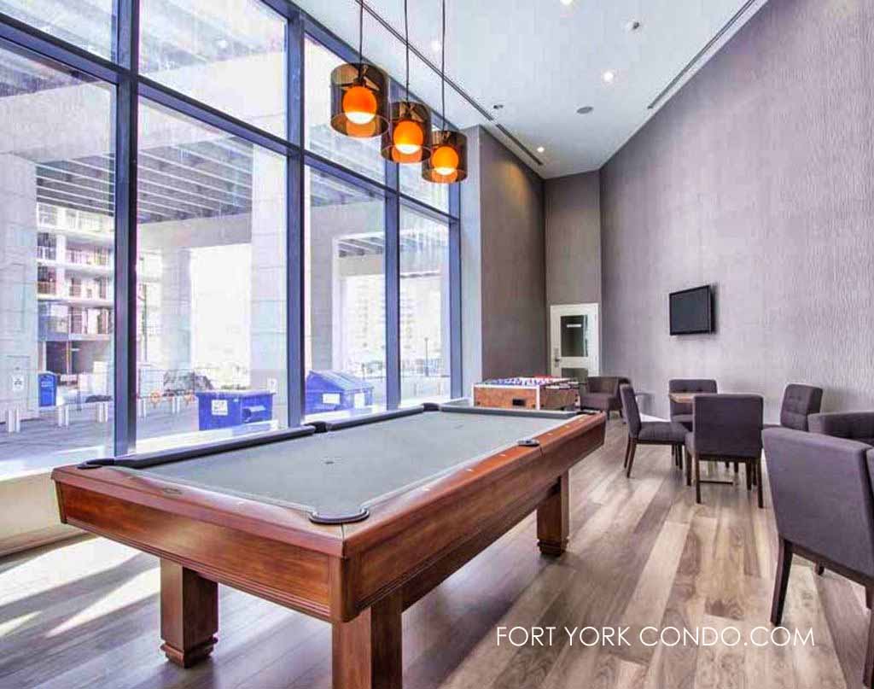
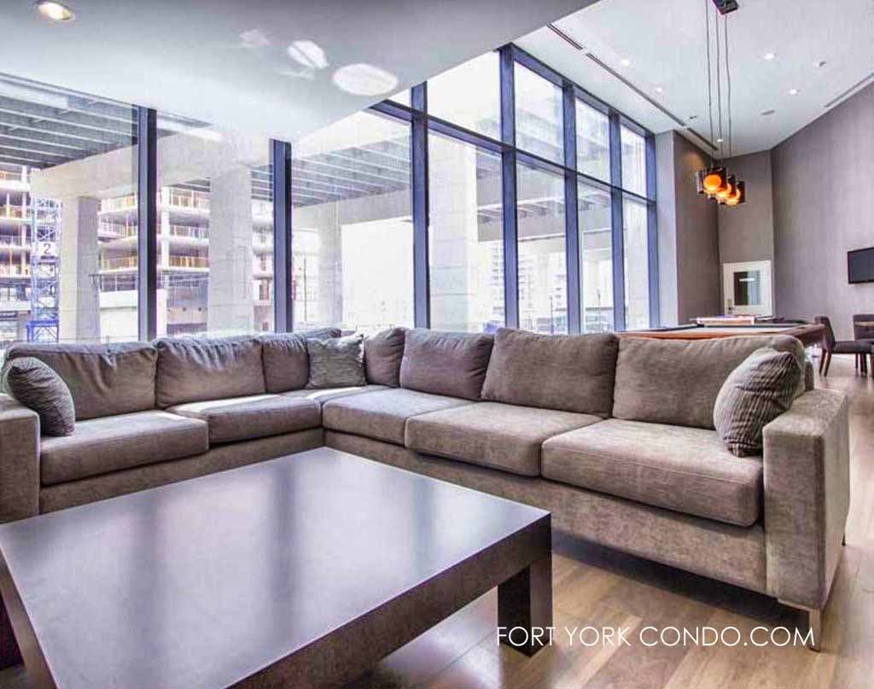
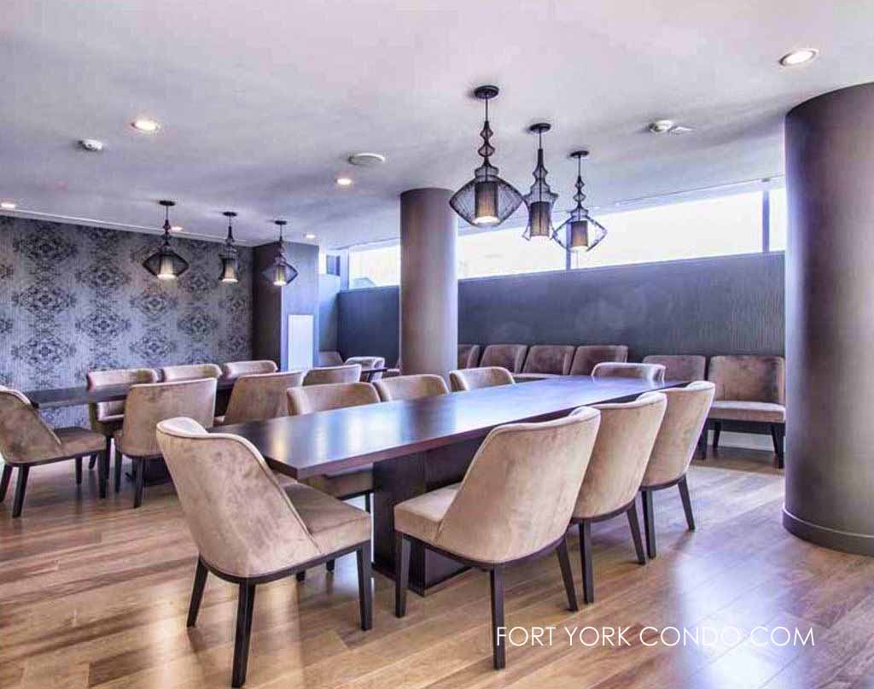
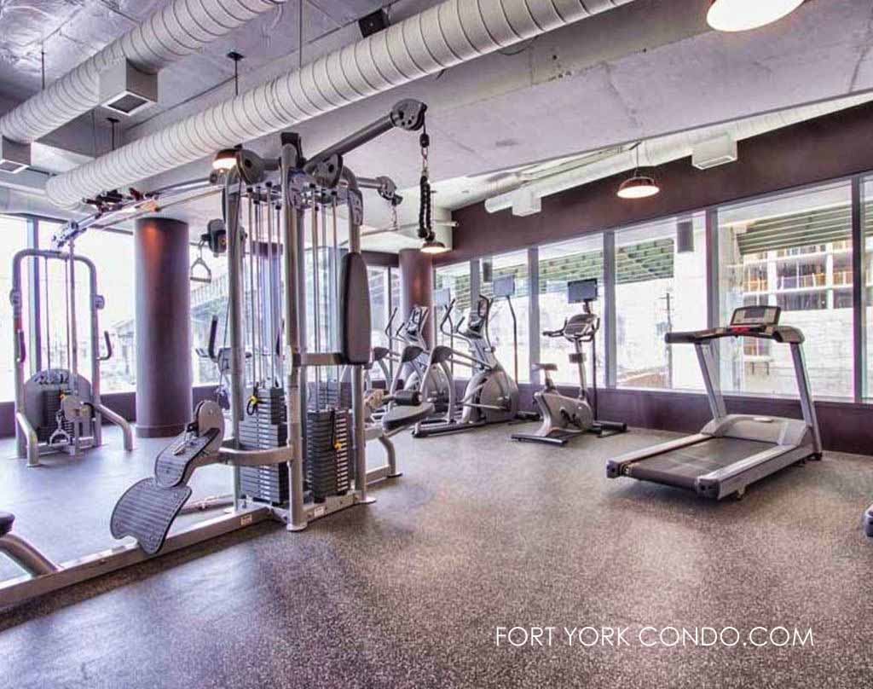
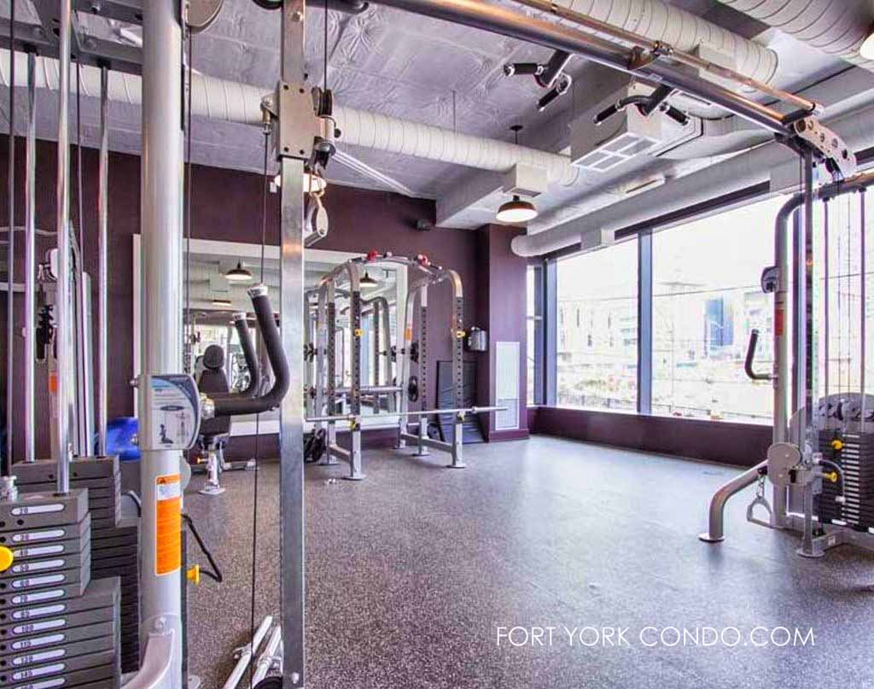
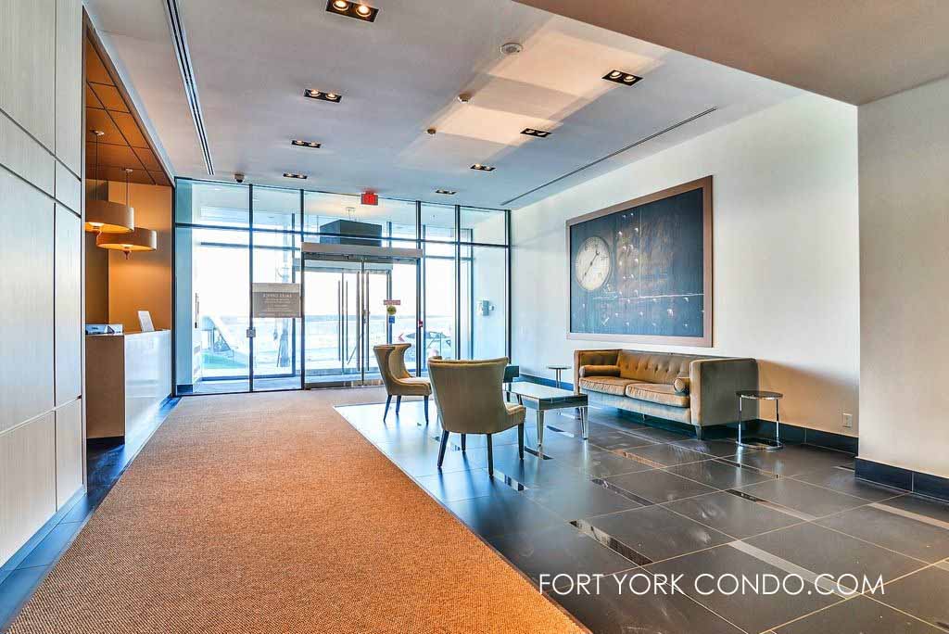
Here’s a limited selection of listings at 169 Fort York Blvd.
Contact Us for ALL available listings at The Garrison at Fort York condos.
602 25 Stafford Street in Toronto: Niagara Condo Apartment for sale (Toronto C01) : MLS®# C12169268
602 25 Stafford Street Toronto M5V 0G3 : Niagara
- $659,900
- Prop. Type:
- Residential Condo & Other
- MLS® Num:
- C12169268
- Status:
- Active
- Bedrooms:
- 1
- Bathrooms:
- 1
- Property Type:
- Residential Condo & Other
- Property Sub Type:
- Condo Apartment
- Home Style:
- Apartment
- Total Approx Floor Area:
- 500-599
- Exposure:
- East
- Bedrooms:
- 1
- Bathrooms:
- 1.0
- Kitchens:
- 1
- Bedrooms Above Grade:
- 1
- Kitchens Above Grade:
- 1
- Rooms Above Grade:
- 4
- Heating type:
- Heat Pump
- Heating Fuel:
- Gas
- Storey:
- 6
- Balcony:
- Terrace
- Basement:
- None
- Fireplace/Stove:
- No
- Garage:
- Built-In
- Garage Spaces:
- 0.0
- Parking Features:
- Underground
- Parking Type:
- None
- Parking Spaces:
- 0
- Total Parking Spaces:
- 0.0
- Locker Level:
- n/a
- Locker Unit:
- n/a
- Locker:
- None
- Family Room:
- Yes
- Possession Details:
- TBD
- HST Applicable To Sale Price:
- Not Subject to HST
- Maintenance Fee:
- $451.86
- Maintenance fees include:
- Building Insurance Included, Water Included, Common Elements Included
- Taxes:
- $2,480.95 / 2025
- Assessment:
- $- / -
- Toronto C01
- Niagara
- Toronto
- Wheelchair Access
- Restricted
- As Per Schedule C
- As Per Schedule C
- As Per Schedule C
- Concrete
- Floor
- Type
- Dimensions
- Other
- Main
- Bedroom
 7'
x
6'2"
7'
x
6'2"
- Hardwood Floor, Closet
- Main
- Kitchen
 54'7"
x
7'
54'7"
x
7'
- Hardwood Floor, Combined w/Family, Stainless Steel Appl
- Main
- Family Room
 10'10"
x
7'
10'10"
x
7'
- Hardwood Floor, W/O To Balcony, East View
- Special Designation:
- Accessibility
- Air Conditioning:
- Central Air
- Central Vacuum:
- No
- Seller Property Info Statement:
- No
- Laundry Access:
- Ensuite
- Laundry Level:
- Main Level
- Condo Corporation Number:
- 2225
- Property Management Company:
- Icon Property Management
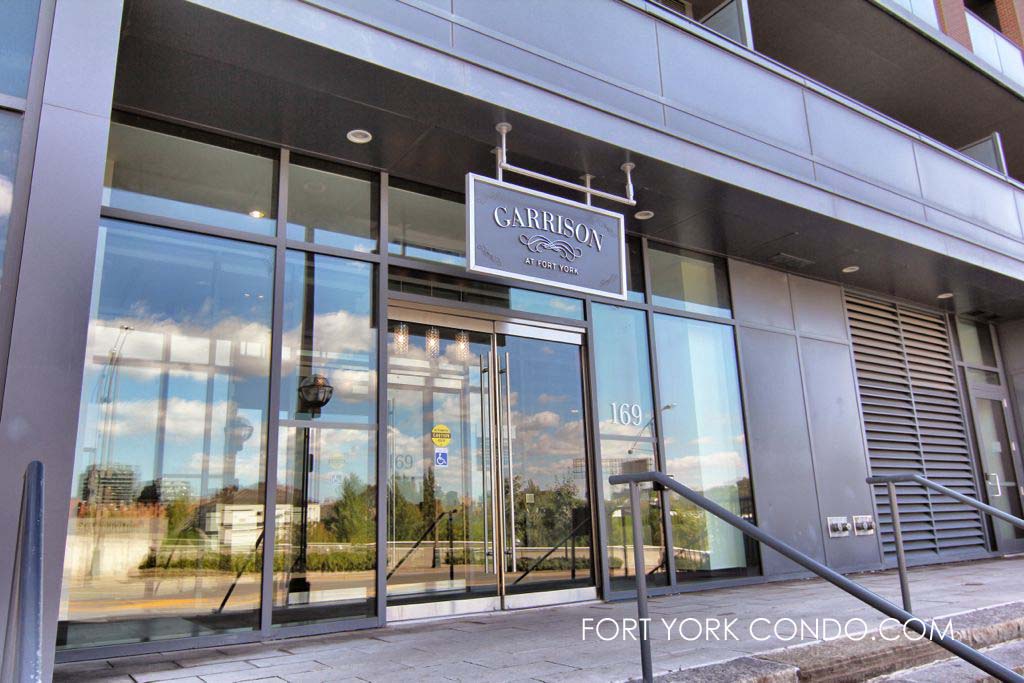
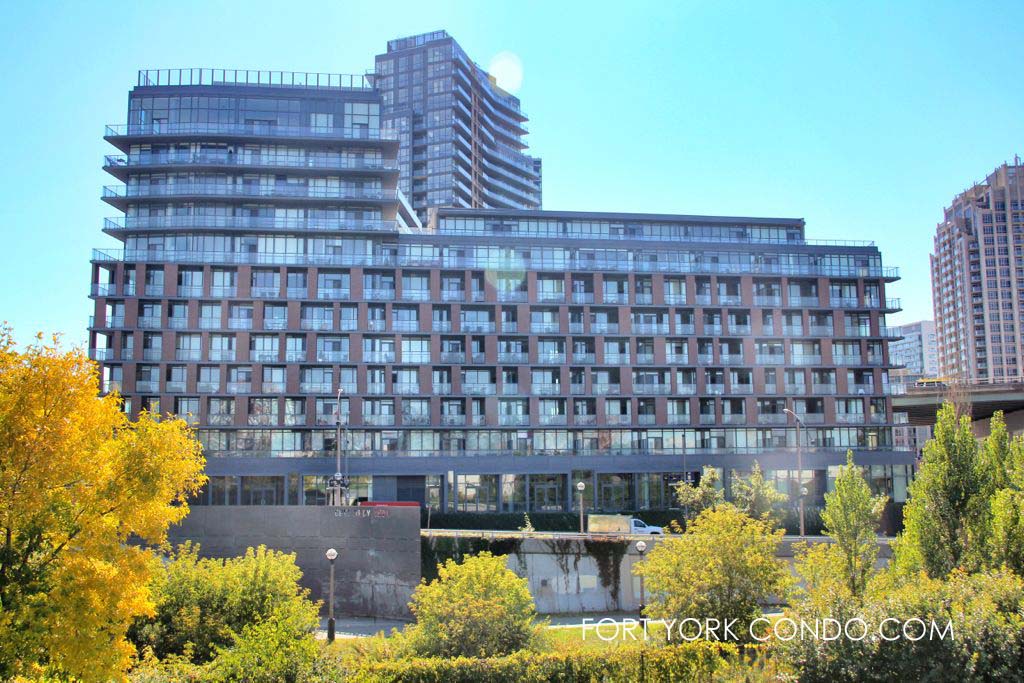
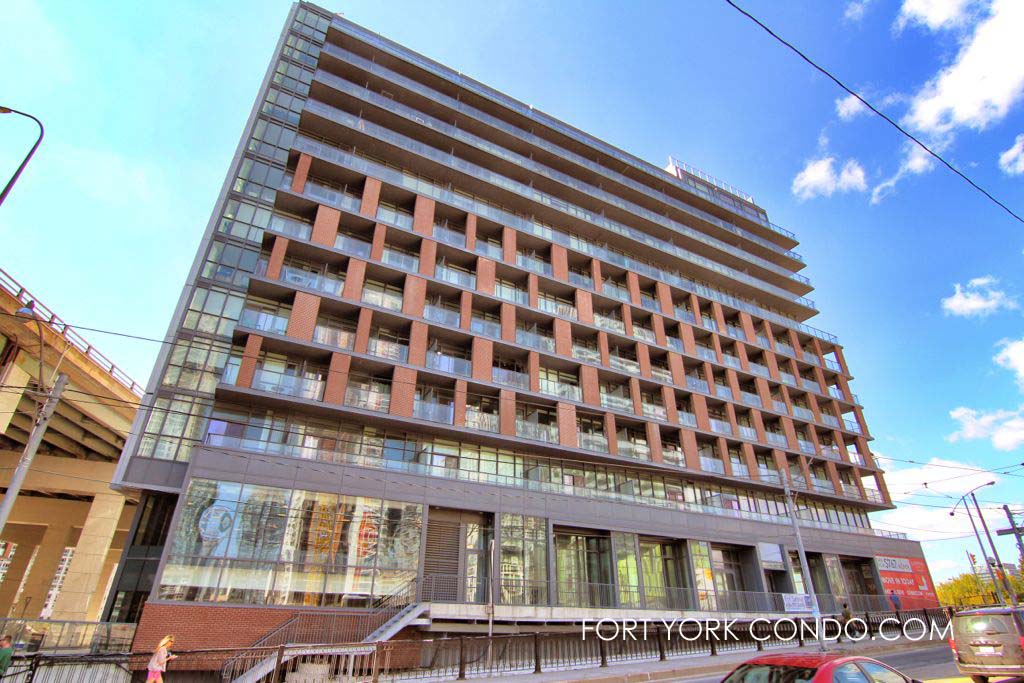
 Add to Favorites
Add to Favorites Add a Note to Listing
Add a Note to Listing