The Garrison At Fort York condo building is located at 169 Fort York Blvd.
Standing at 12 stories high and housing 248 residences, the structure was designed with a boutique hotel in mind. It’s intimate quality is a breath of fresh air for those looking for a place to call home that is not only urban, hip and contemporary, but offers a smaller midrise condo community to go home to. In keeping with the Historic Fort York Garrison at its doorstep, condo units are aptly named after high ranking military positions, such as: Captain, Major or Colonel. The architecture design by Wallman and Associates, took great care to design a building that reflects and stays true to the unique and important history of this area. Minutes to downtown, TTC, the waterfront and the entertainment district, The Garrison offers access to everything you will need, and within easy walking distance. The Developer of the Garrison is the Onni Group, Vancouver and Interior Design is by the renowned II BY IV Design Associates. It was completed in 2013.
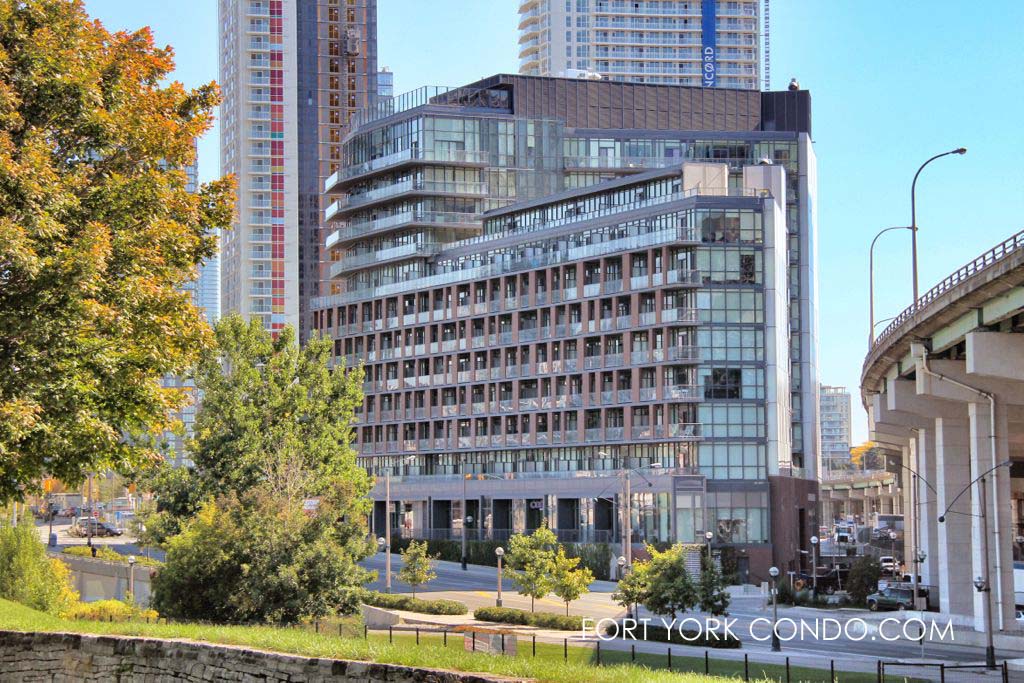
169 Fort York Blvd Property Manager: 647-351-5097 (Nadlan-Harris Property Management Inc.) email: garrison.fortyork@gmail.com
169 Fort York Concierge Phone Number: 647-351-6045 or email: garrisonconcierge@outlook.com
169 Fort York Blvd Postal Code: M5V 0C8
169 Fort York Blvd Condo Corp: TSCC 2307
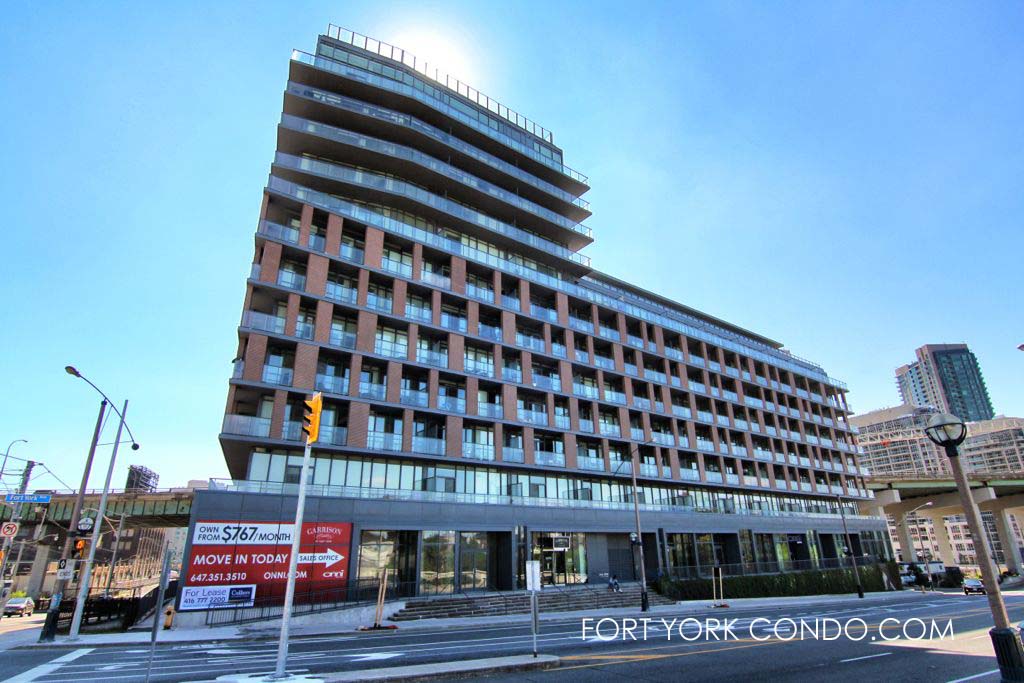
169 Fort York Blvd Amenities:
- 24 Hour Executive Concierge and Full Building Security
- Furnished Rooftop Garden Terrace with BBQ
- Professionally Equipped Fitness Centre
- Yoga/Aerobic Studio
- His and Her Spa, Washrooms with Showers and Saunas
- Party Lounge with Bar, Caterer’s Kitchen and Formal Dining area
- Theatre Room
- Games Room
- Visitor Parking
In-Suite Features, Finishes and Extras
- 9′ Ceiling heights in all principal rooms
- Laminate flooring throughout
- Porcelain tile flooring in bathrooms
- Designer selected kitchen cabinetry
- Cultured stone countertop with stainless steel undermount sink
- Stainless steel appliances, including a frost-free EnergyStar Refrigerator, Self cleaning Range, 18” or 24” build-in EnergyStar Dishwasher, combination Microwave/Hood fan
- Full-size Washer and Dryer
- Individually season controlled Heating and Cooling
- Individually Metered Hydro
Advanced Security Features
- Resident key fob access throughout all common areas
- Enter-phone system at all visitors entrances
- Underground parking with cameras and two-way voice communication with Concierge
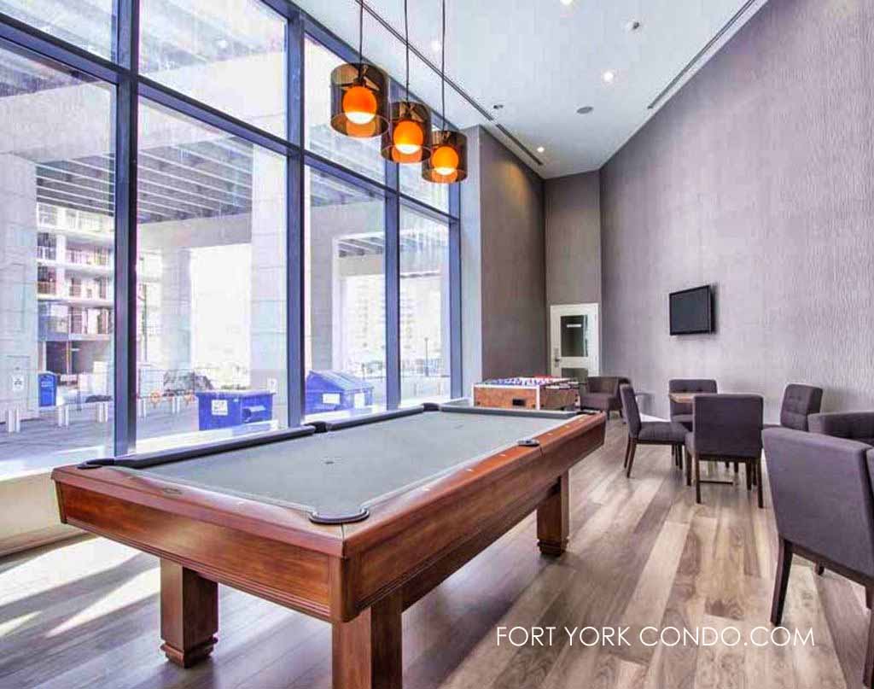
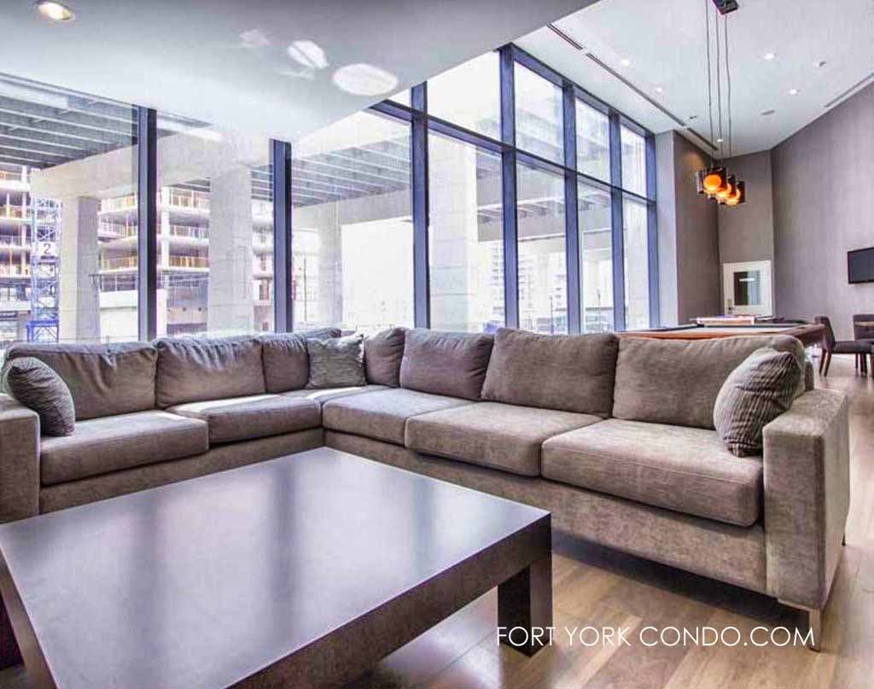
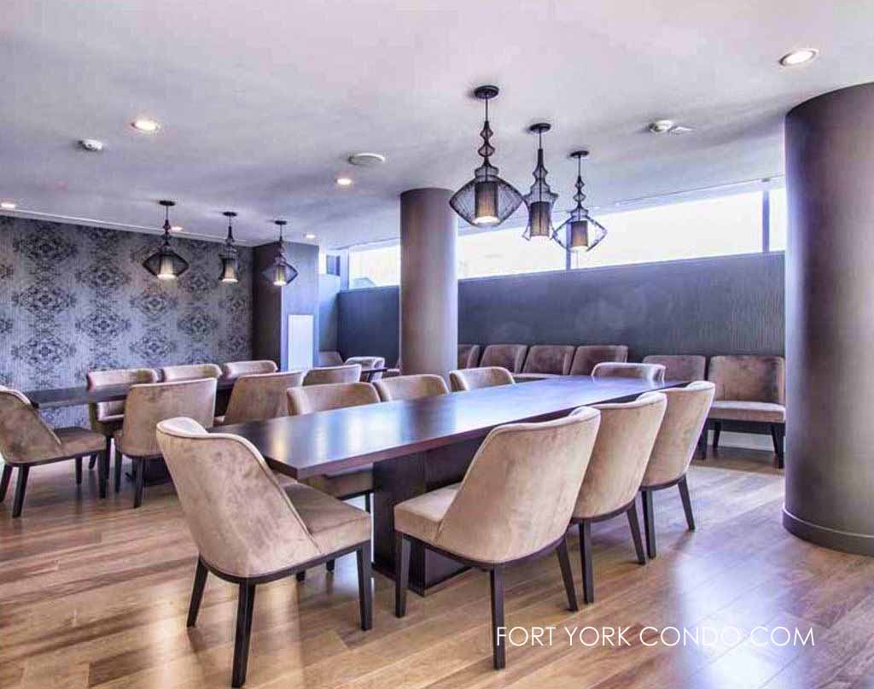
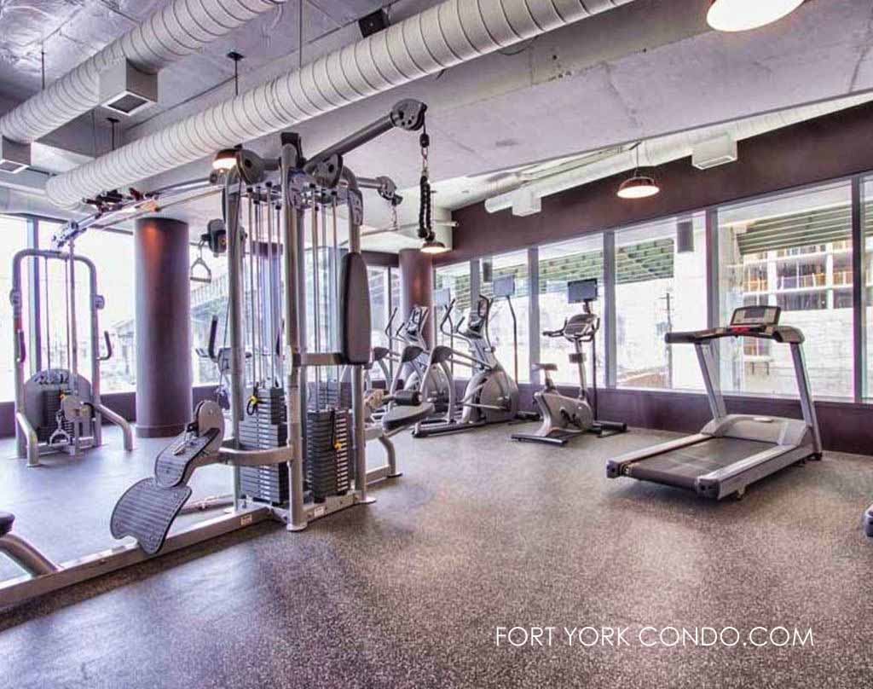
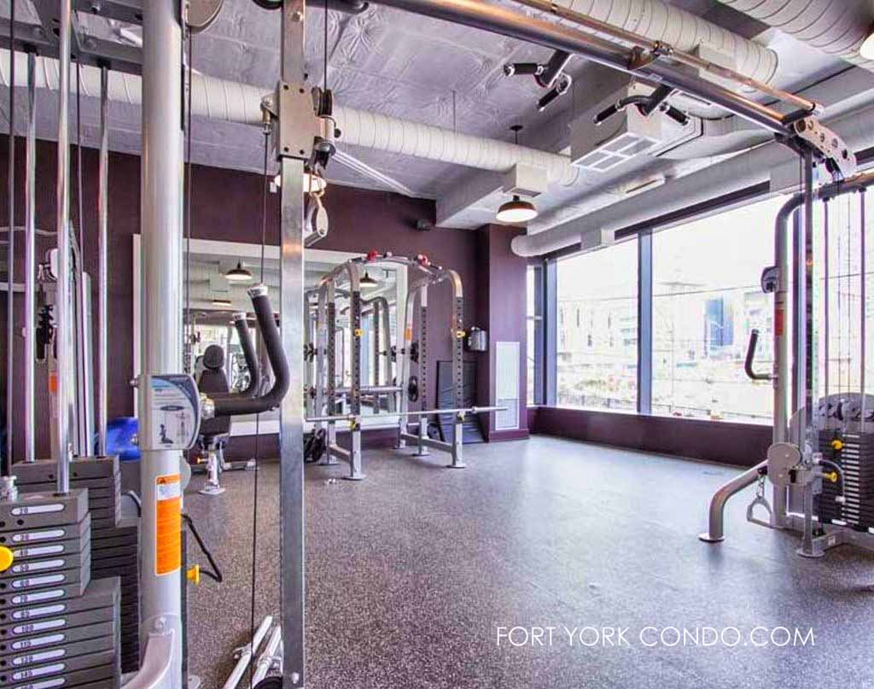
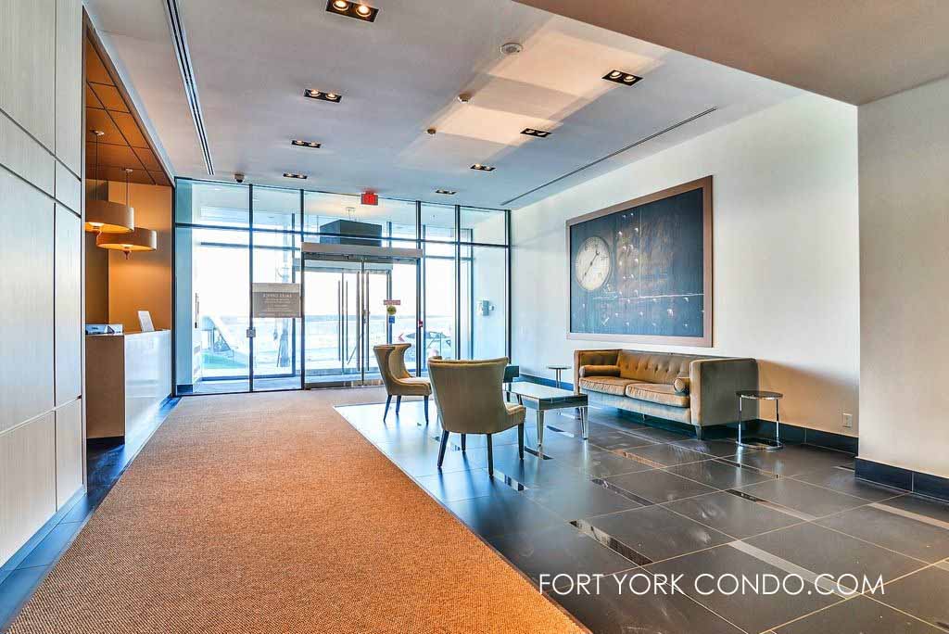
Here’s a limited selection of listings at 169 Fort York Blvd.
Contact Us for ALL available listings at The Garrison at Fort York condos.
203 38 Avenue Road in Toronto: Annex Condo Apartment for lease (Toronto C02) : MLS®# C12221663
203 38 Avenue Road Toronto M5R 2G2 : Annex

- $4,200
- Prop. Type:
- Residential Condo & Other
- MLS® Num:
- C12221663
- Status:
- For Lease
- Bedrooms:
- 1
- Bathrooms:
- 2
- Lease Term:
- 12 Months
- Lease Agreement:
- Yes
- Property Portion Lease:
- Entire Property
- Payment Frequency:
- Monthly
- Property Type:
- Residential Condo & Other
- Property Sub Type:
- Condo Apartment
- Home Style:
- Apartment
- Approx. Age:
- 16-30
- Total Approx Floor Area:
- 900-999
- Exposure:
- East
- Bedrooms:
- 1
- Bathrooms:
- 2.0
- Kitchens:
- 1
- Bedrooms Above Grade:
- 1
- Kitchens Above Grade:
- 1
- Rooms Above Grade:
- 4
- Heating type:
- Heat Pump
- Heating Fuel:
- Electric
- Fireplaces:
- 1
- Storey:
- 2
- Balcony:
- None
- Basement:
- None
- Fireplace Features:
- Electric
- Fireplace/Stove:
- Yes
- Garage:
- Underground
- Garage Spaces:
- 1.0
- Parking Features:
- Underground
- Parking Type:
- Exclusive
- Parking Spaces:
- 1
- Total Parking Spaces:
- 1.0
- Parking Spot #1:
- 88
- Locker Number:
- 145
- Locker Level:
- C
- Locker Unit:
- C145
- Locker:
- Exclusive
- Family Room:
- No
- Payment Method:
- Cheque
- Security Deposit Required:
- Yes
- References Required:
- Yes
- Rental Application Required:
- Yes
- Credit Check:
- Yes
- Employment Letter:
- Yes
- Assessment:
- $- / -
- Toronto C02
- Annex
- Toronto
- Public Transit, Library, School, Arts Centre, Hospital, Park
- Other
- Concierge/Security
- No
- High End Appliances Included. Sub Zero Fridge, Bosch Micro/Fan, Range, Dishwasher, Built-In Cabinet In Living Room With Fireplace, Built In Cabinet In the Primary Bedroom
- Brick
- Concierge, Exercise Room, Party Room/Meeting Room, Sauna, Visitor Parking, Media Room
- Yes
- Yes
- No
- No
- Floor
- Type
- Dimensions
- Other
- Main
- Living Room
 18'6"
x
17'8"
18'6"
x
17'8"
- Combined w/Dining, Hardwood Floor, B/I Bookcase
- Main
- Dining Room
 18'6"
x
17'8"
18'6"
x
17'8"
- Combined w/Living, Hardwood Floor, East View
- Main
- Kitchen
 14'1"
x
10'½"
14'1"
x
10'½"
- Hardwood Floor, Stainless Steel Appl, Quartz Counter
- Main
- Primary Bedroom
 18'10"
x
10'11½"
18'10"
x
10'11½"
- 4 Pc Ensuite, Double Closet, B/I Closet
- Special Designation:
- Unknown
- Furnished:
- Unfurnished
- Air Conditioning:
- Central Air
- Central Vacuum:
- No
- Seller Property Info Statement:
- No
- Laundry Access:
- Ensuite
- Laundry Level:
- Main Level
- Condo Corporation Number:
- 1276
- Property Management Company:
- Royal Grande Property Management
- Building Name:
- The Prince Arthur
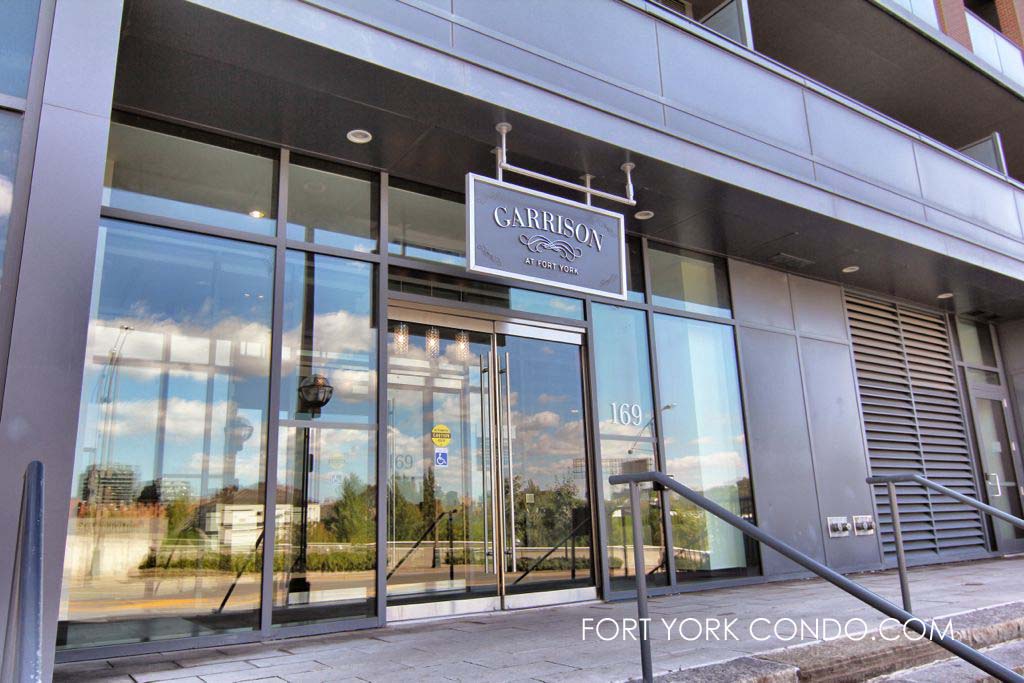
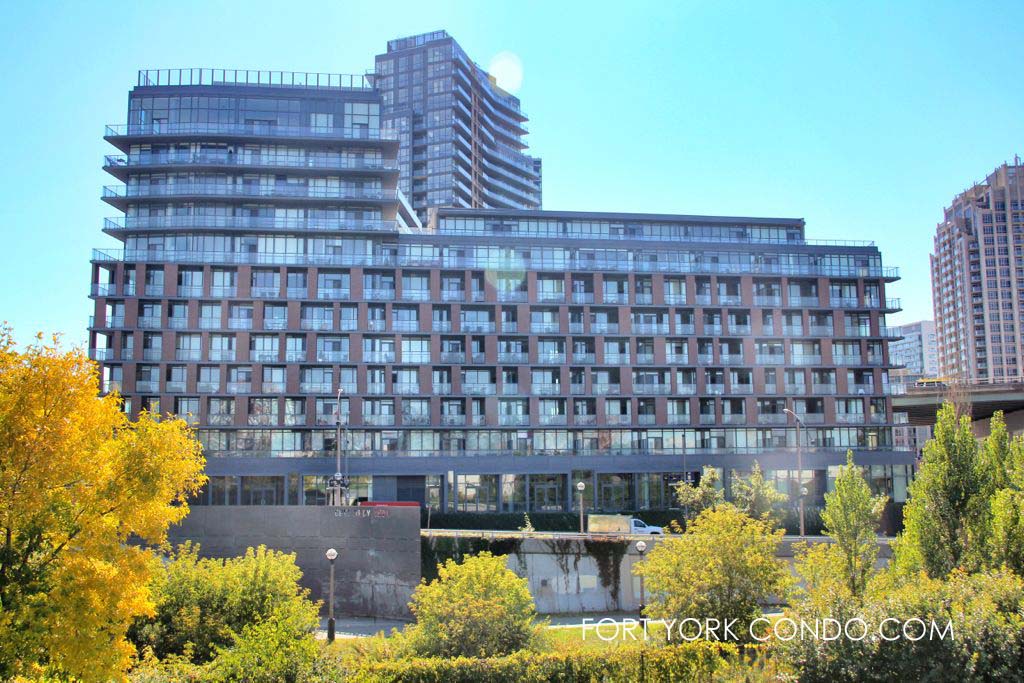
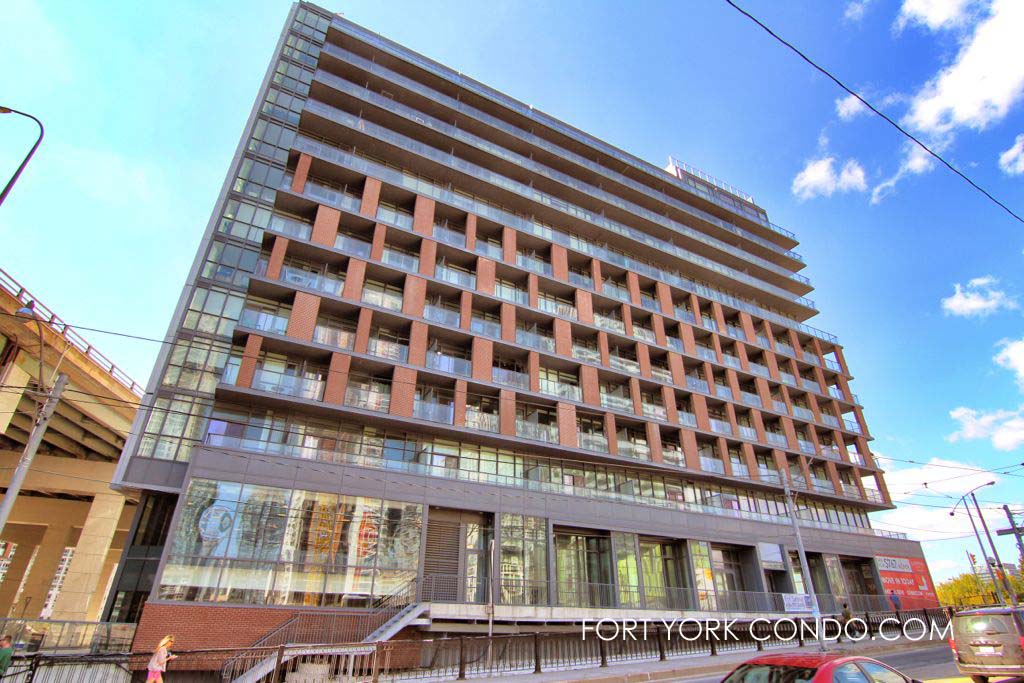
 Add to Favorites
Add to Favorites Add a Note to Listing
Add a Note to Listing