Library District Condos at 170 Fort York Blvd was developed by Context and designed by KPMB Architects. Completed in 2014, the contemporary-designed and environmentally-conscious 29 storey residential structure is an eye-catching site within the Fort York community. It gets its name in the celebration of the City of Toronto’s 99th public library, situated next door.
The unique coloured glass architecture of the building exterior is inspired by the abundant green spaces of Historical Fort York located across the street, as well as the abstraction of books lining a shelf. Residents enjoy the Author’s Club, a three-level pavilion with views overlooking the park.
Along with stunning balcony views of Lake Ontario and Downtown, residents have easy access to grocery stores, fine dining and taking in everything Toronto offers nearby, such as the Rogers Centre, Air Canada Centre, Harbourfront and Billy Bishop Airport.
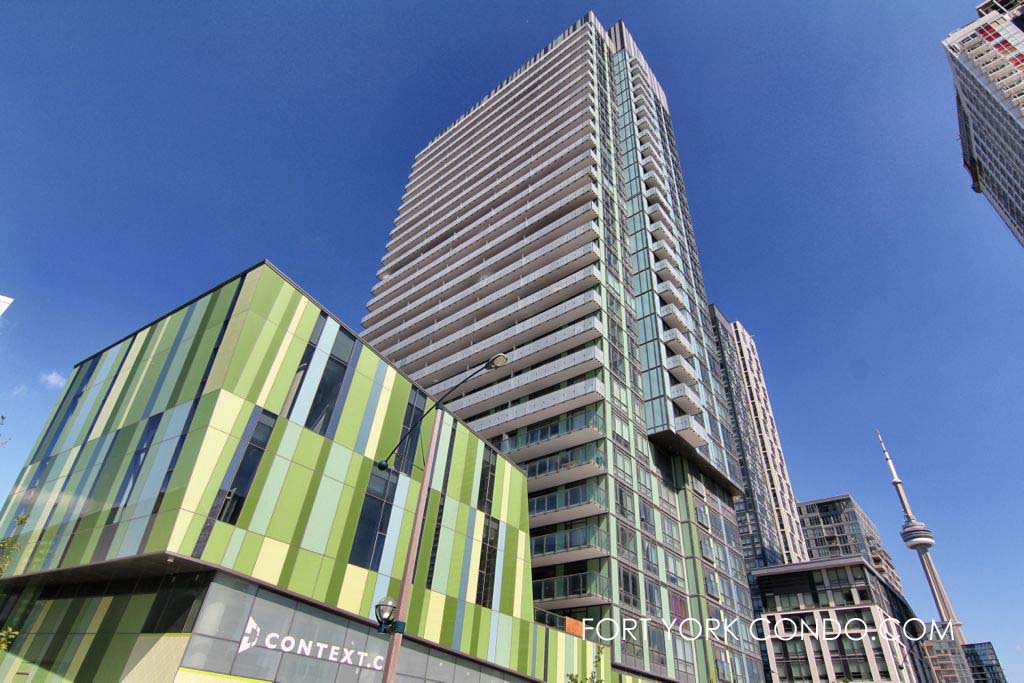
Address: 170 Fort York Blvd, Toronto, Ontario, M5V 0E6
Property Management: Goldview Property Management
Building Amenities
- 24 hour concierge and building security
- The Authors Club
- Fully-equipped party room with kitchen and bar
- Large outdoor terrace
- Gym with latest cardio and strength training equipment
- His and Hers locker rooms with saunas and second outdoor terrace
- Media room and lounge
- Boardroom
- Fully-furnished guest suites
- Visitor parking
In-Suite Fixtures, Finishes and Extras
- Engineered hardwood floors
- Balconies
- Stainless steel appliances: fridge, dishwasher, stove, microwave
- Central air conditioning
- Granite counter-tops with mosaic tile backsplash
- Easily accessible recycling and organic waste facilities
- Car share service in building
- Parking spaces for hybrid cars
Here are the available listings at 170 Fort York Blvd.
Contact Us to book a viewing at the Library District Condominium Residence.
318 2095 Lake Shore Boulevard W in Toronto: Mimico Condo Apartment for sale (Toronto W06) : MLS®# W12068661
318 2095 Lake Shore Boulevard W Toronto M8V 4G4 : Mimico
- $2,099,888
- Prop. Type:
- Residential Condo & Other
- MLS® Num:
- W12068661
- Status:
- Active
- Bedrooms:
- 2+1
- Bathrooms:
- 2
- Property Type:
- Residential Condo & Other
- Property Sub Type:
- Condo Apartment
- Property Attached:
- Yes
- Home Style:
- Apartment
- Total Approx Floor Area:
- 1400-1599
- Exposure:
- South
- Bedrooms:
- 2+1
- Bathrooms:
- 2.0
- Kitchens:
- 1
- Bedrooms Above Grade:
- 2
- Bedrooms Below Grade:
- 1
- Kitchens Above Grade:
- 1
- # Main Level Bedrooms:
- 0
- # Main Level Bathrooms:
- 0
- Rooms Above Grade:
- 9
- Rooms:
- 8
- Ensuite Laundry:
- Yes
- Heating type:
- Heat Pump
- Heating Fuel:
- Electric
- Fireplaces:
- 1
- Cooling:
- Yes
- Storey:
- 3
- Foundation:
- Unknown
- Roof:
- Unknown
- Balcony:
- Terrace
- Basement:
- None
- Fireplace/Stove:
- Yes
- Alternative Power:
- None
- Attached Garage:
- Yes
- Garage:
- Underground
- Garage Spaces:
- 2.0
- Parking Features:
- Underground
- Parking Type:
- Owned
- Parking Spaces:
- 2
- Total Parking Spaces:
- 2.0
- Locker Number:
- 210
- Locker Level:
- P2
- Locker Unit:
- 210
- Locker:
- Owned
- Family Room:
- Yes
- Possession Details:
- TBA
- HST Applicable To Sale Price:
- Not Subject to HST
- Maintenance Fee:
- $2,055.76
- Maintenance fees include:
- CAC Included, Common Elements Included, Heat Included, Building Insurance Included, Parking Included, Water Included
- Development Charges Paid:
- Unknown
- Taxes:
- $6,673.65 / 2024
- Assessment:
- $- / -
- Toronto W06
- Mimico
- Toronto
- Clear View, Lake Access, Public Transit, Waterfront, Lake/Pond, Terraced
- Built-In Oven, Primary Bedroom - Main Floor, Carpet Free
- Patio, Privacy, Year Round Living
- Concierge/Security
- Unknown
- Restricted
- "Enjoy Breathtaking Lake Views From Every Corner Of This Magnificent Home. Start Your Mornings With A Cup Of Coffee Right From Your Primary Bedroom, Which Features a Private Walk-out Balcony. Whether Rain Or Shine, The Covered Terrace Off The Primary Bedroom Provides The Perfect Space To Relax. 2 Parking + 2 Lockers,2nd Locker at# Parking Space 175.Balcony BBQ Gas Line,Water Drain, Thermador Appliances.:Double Oven,Bar Fridge, Dishwasher.,Freezer&Fridge,Hood Fan,Gas Cooktop, State Of The Art Imported Italian Muti Kitchen With Oversized Centre Island. Renovated Top To Bottom Over $400,000 With High End Finishes:Engineered Flooring All-through, Muti Italian Imported Entertainment Unit With Gas Fireplace.,Laundry Cabinetry By California Closets,Renovated Bathrooms, Under-mount Lighting, Backsplash, Pot-lights & Lot More....
- Dining Room Chandelier
- Concrete
- BBQs Allowed, Concierge, Guest Suites, Party Room/Meeting Room, Visitor Parking, Gym
- No
- Other
- Direct
- Unknown
- None
- Direct, Unobstructive
- Public Road
- Lake
- Not Applicable
- None
- Floor
- Type
- Dimensions
- Other
- Main
- Foyer
 20'8"
x
4'5"
20'8"
x
4'5"
- Open Concept, Overlook Water, Overlook Patio
- Main
- Family Room
 16'8¾"
x
12'8"
16'8¾"
x
12'8"
- B/I Shelves, Fireplace, Open Concept
- Main
- Dining Room
 15'11"
x
8'2"
15'11"
x
8'2"
- Combined w/Living, Overlook Water, Overlooks Living
- Main
- Living Room
 15'11"
x
8'2"
15'11"
x
8'2"
- Combined w/Dining, Overlook Water, Walk-Out
- Main
- Kitchen
 18'5¼"
x
12'4"
18'5¼"
x
12'4"
- Modern Kitchen, Centre Island, Overlook Water
- Main
- Office
 9'3"
x
7'6½"
9'3"
x
7'6½"
- Formal Rm, Overlooks Living, French Doors
- Main
- Primary Bedroom
 15'1"
x
11'7"
15'1"
x
11'7"
- 7 Pc Ensuite, Walk-In Closet(s), W/O To Balcony
- Main
- Bedroom 2
 9'3"
x
8'11½"
9'3"
x
8'11½"
- Renovated, 3 Pc Bath
- Main
- Laundry
 9'3"
x
5'3"
9'3"
x
5'3"
- Formal Rm, B/I Closet, Laundry Sink
- Special Designation:
- Unknown
- Air Conditioning:
- Central Air
- Central Vacuum:
- No
- Seller Property Info Statement:
- No
- Laundry Access:
- Sink, Laundry Room, In-Suite Laundry
- Laundry Level:
- Main Level
- Condo Corporation Number:
- 1659
- Property Management Company:
- Maple Ridge Community Management 905-707-6726
- Building Name:
- WATERFORD TOWERS
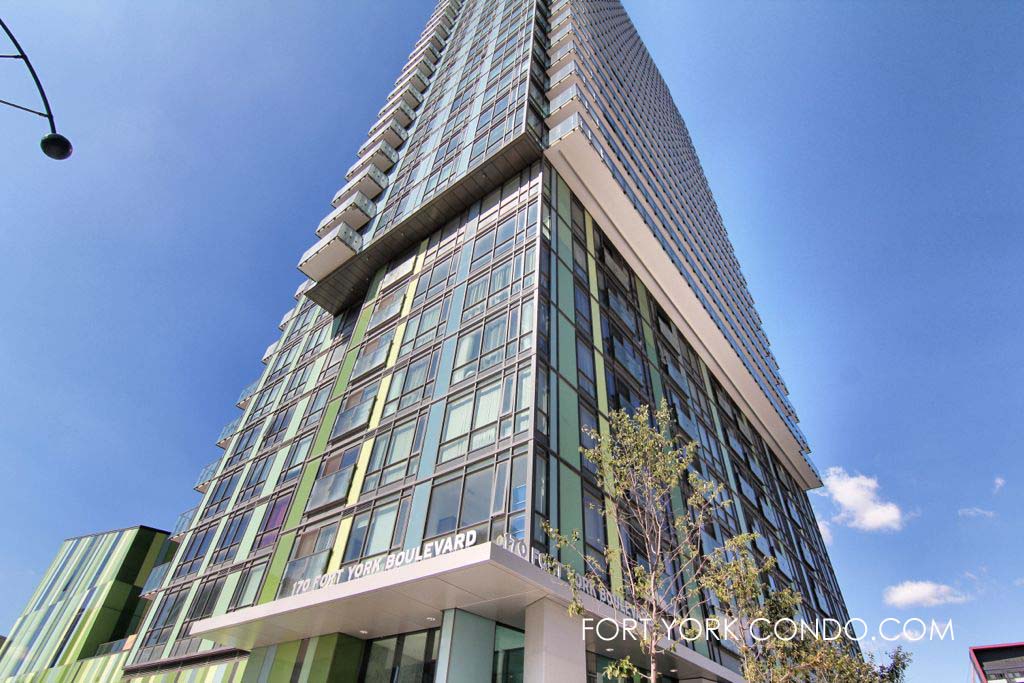
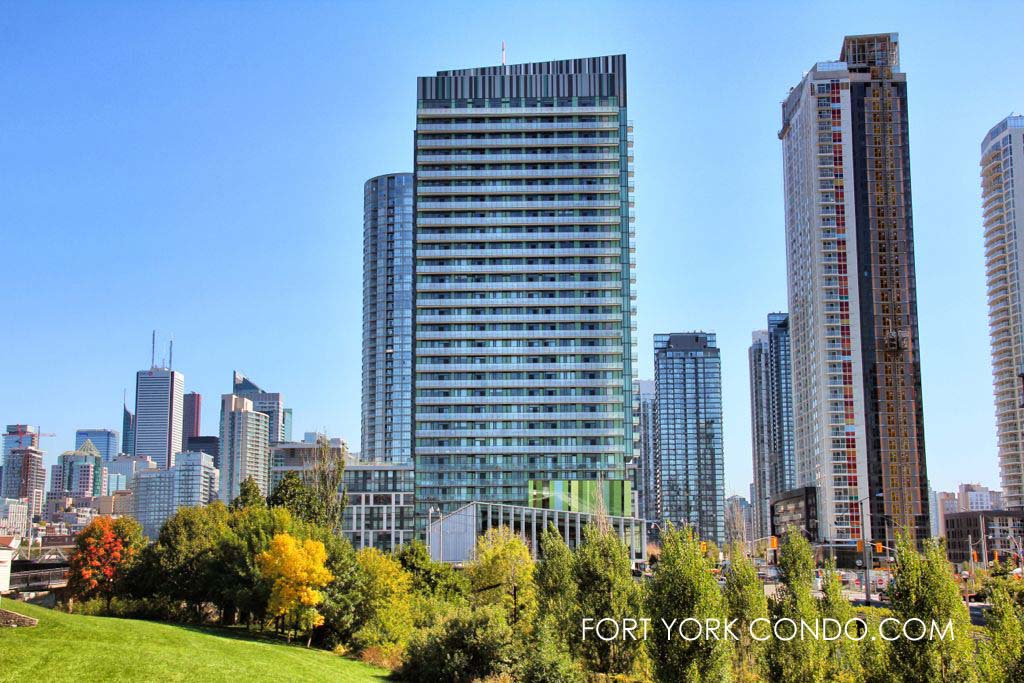
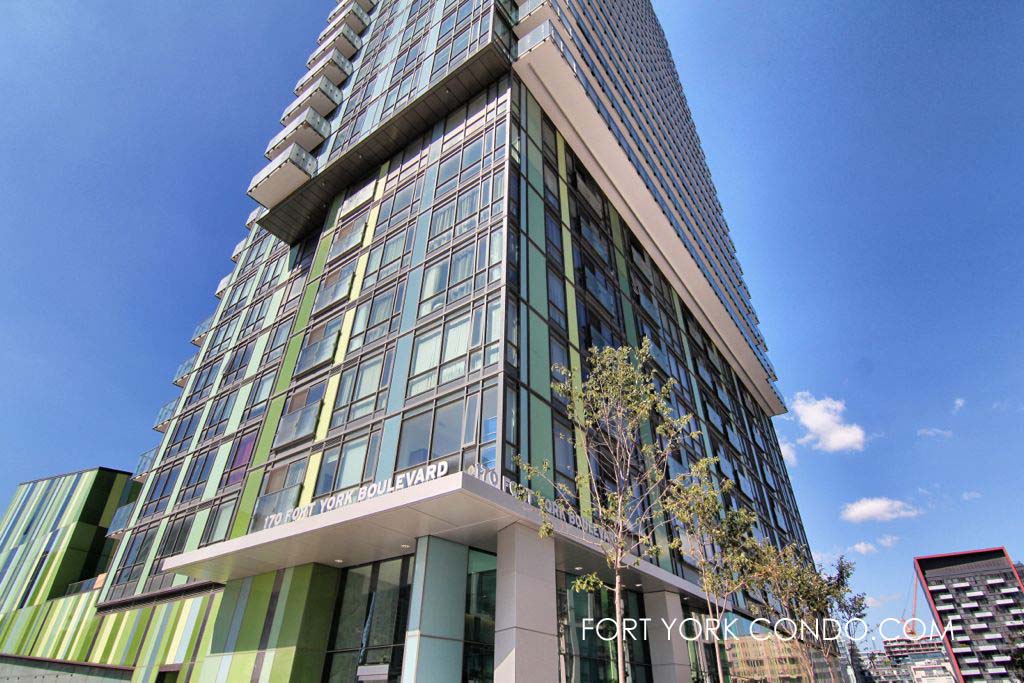
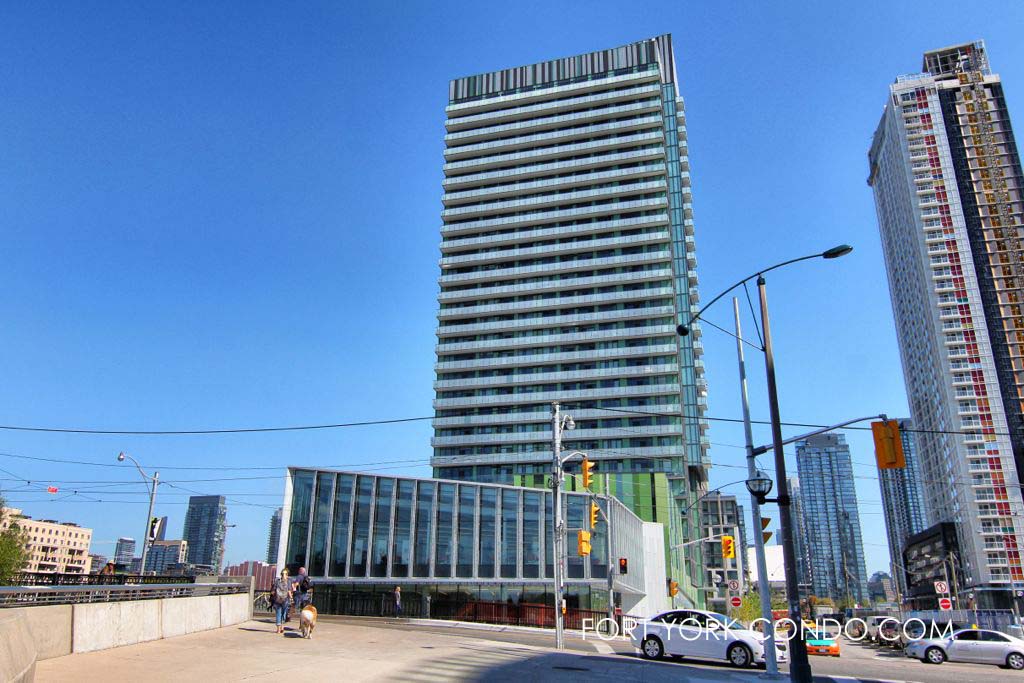
 Add to Favorites
Add to Favorites Add a Note to Listing
Add a Note to Listing