Library District Condos at 170 Fort York Blvd was developed by Context and designed by KPMB Architects. Completed in 2014, the contemporary-designed and environmentally-conscious 29 storey residential structure is an eye-catching site within the Fort York community. It gets its name in the celebration of the City of Toronto’s 99th public library, situated next door.
The unique coloured glass architecture of the building exterior is inspired by the abundant green spaces of Historical Fort York located across the street, as well as the abstraction of books lining a shelf. Residents enjoy the Author’s Club, a three-level pavilion with views overlooking the park.
Along with stunning balcony views of Lake Ontario and Downtown, residents have easy access to grocery stores, fine dining and taking in everything Toronto offers nearby, such as the Rogers Centre, Air Canada Centre, Harbourfront and Billy Bishop Airport.
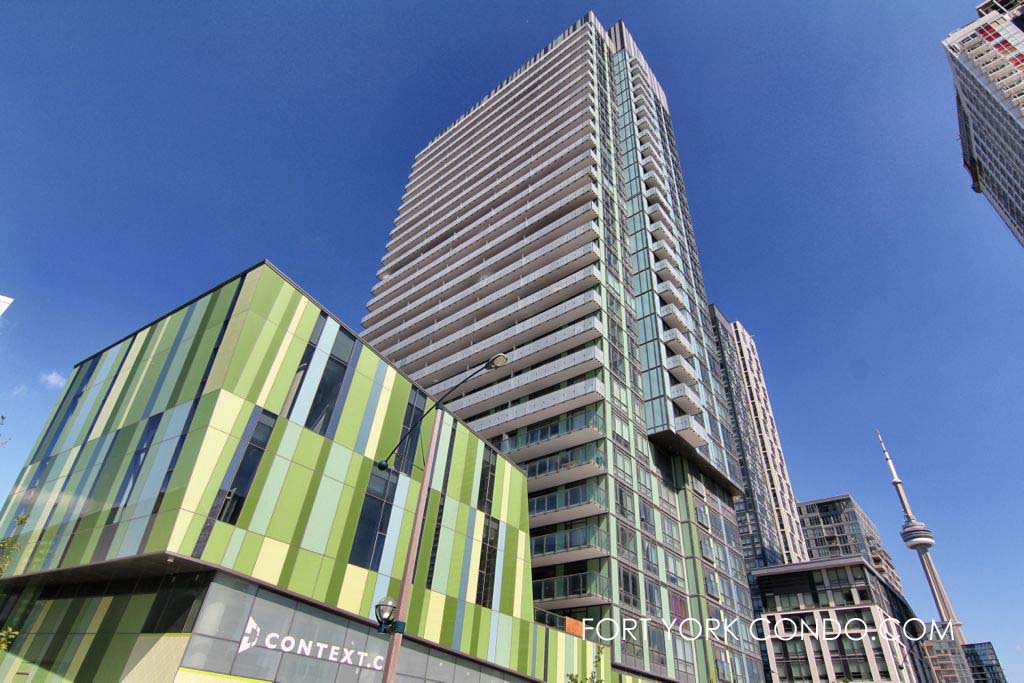
Address: 170 Fort York Blvd, Toronto, Ontario, M5V 0E6
Property Management: Goldview Property Management
Building Amenities
- 24 hour concierge and building security
- The Authors Club
- Fully-equipped party room with kitchen and bar
- Large outdoor terrace
- Gym with latest cardio and strength training equipment
- His and Hers locker rooms with saunas and second outdoor terrace
- Media room and lounge
- Boardroom
- Fully-furnished guest suites
- Visitor parking
In-Suite Fixtures, Finishes and Extras
- Engineered hardwood floors
- Balconies
- Stainless steel appliances: fridge, dishwasher, stove, microwave
- Central air conditioning
- Granite counter-tops with mosaic tile backsplash
- Easily accessible recycling and organic waste facilities
- Car share service in building
- Parking spaces for hybrid cars
Here are the available listings at 170 Fort York Blvd.
Contact Us to book a viewing at the Library District Condominium Residence.
1606 17 Zorra St. Primary Room for Lease in Toronto: Islington-City Centre West Condo Apartment for lease (Toronto W08) : MLS®# W12132266
1606 17 Zorra St. Primary Room for Lease Toronto M8Z 0C8 : Islington-City Centre West

- $1,550
- Prop. Type:
- Residential Condo & Other
- MLS® Num:
- W12132266
- Status:
- For Lease
- Bedrooms:
- 1
- Bathrooms:
- 1
- Lease Term:
- 12 Months
- Lease Agreement:
- Yes
- Property Portion Lease:
- Other
- Payment Frequency:
- Monthly
- Property Type:
- Residential Condo & Other
- Property Sub Type:
- Condo Apartment
- Home Style:
- Apartment
- Total Approx Floor Area:
- 0-499
- Exposure:
- South East
- Bedrooms:
- 1
- Bathrooms:
- 1.0
- Kitchens:
- 1
- Bedrooms Above Grade:
- 1
- Kitchens Above Grade:
- 1
- Rooms Above Grade:
- 3
- Ensuite Laundry:
- No
- Heating type:
- Forced Air
- Heating Fuel:
- Gas
- Storey:
- 16
- Balcony:
- Open
- Basement:
- None
- Fireplace/Stove:
- No
- Garage:
- Underground
- Garage Spaces:
- 0.0
- Parking Type:
- None
- Parking Spaces:
- 0
- Total Parking Spaces:
- 0.0
- Locker:
- None
- Family Room:
- No
- Security Deposit Required:
- Yes
- References Required:
- Yes
- Rental Application Required:
- Yes
- Credit Check:
- Yes
- Employment Letter:
- Yes
- Assessment:
- $- / -
- Toronto W08
- Islington-City Centre West
- Toronto
- Primary Bedroom - Main Floor
- Restricted
- Shared appliances: Stove, Fridge, Microwave and Washer & Dryer and Shared Wi-Fi internet available during the landlord's stay. The table and chairs, sofa, bed frame and mattress, height-adjustable desk, and desk lamp
- Hydro
- Concrete
- Visitor Parking, Indoor Pool, Gym, Concierge
- No
- No
- Special Designation:
- Unknown
- Furnished:
- Furnished
- Air Conditioning:
- Central Air
- Central Vacuum:
- No
- Seller Property Info Statement:
- Yes
- Laundry Access:
- Inside
- Condo Corporation Number:
- 2699
- Property Management Company:
- Remington Facility Management 647-350-5881
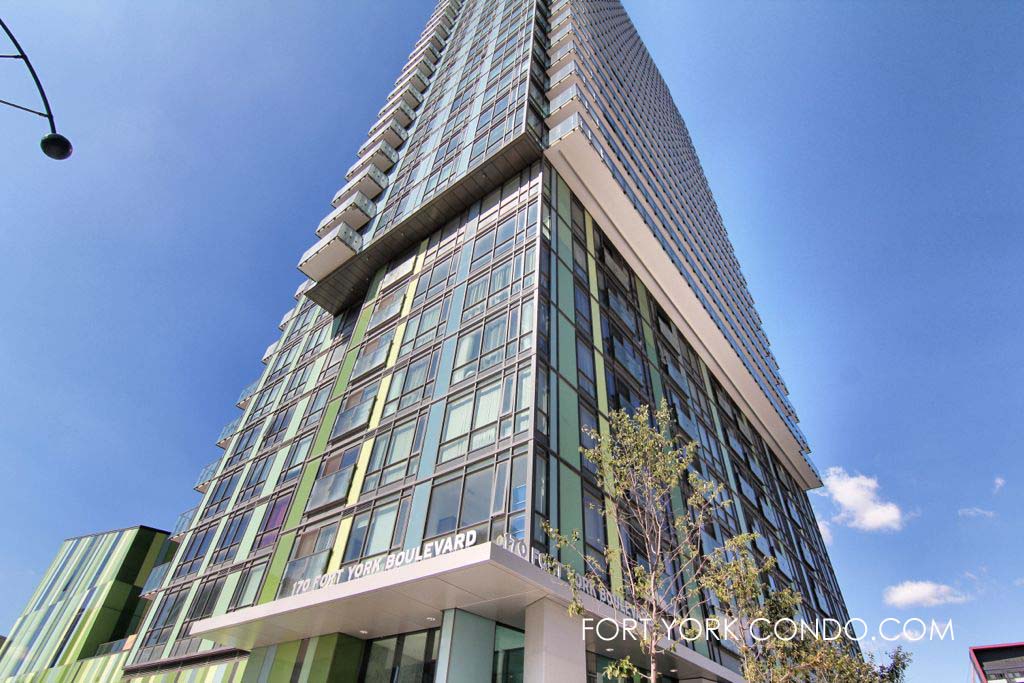
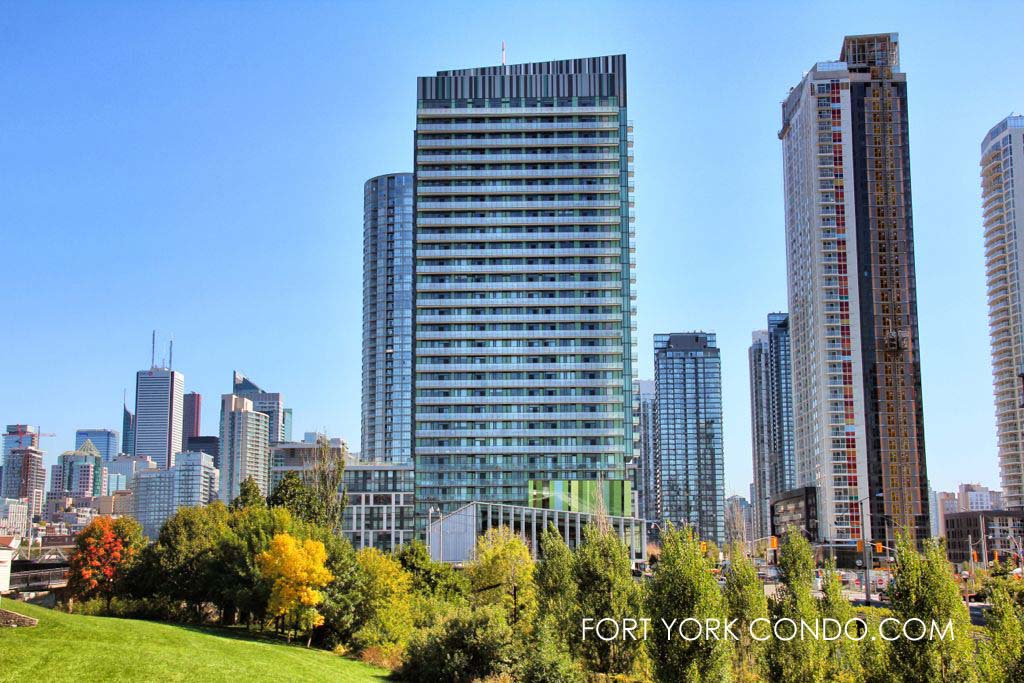
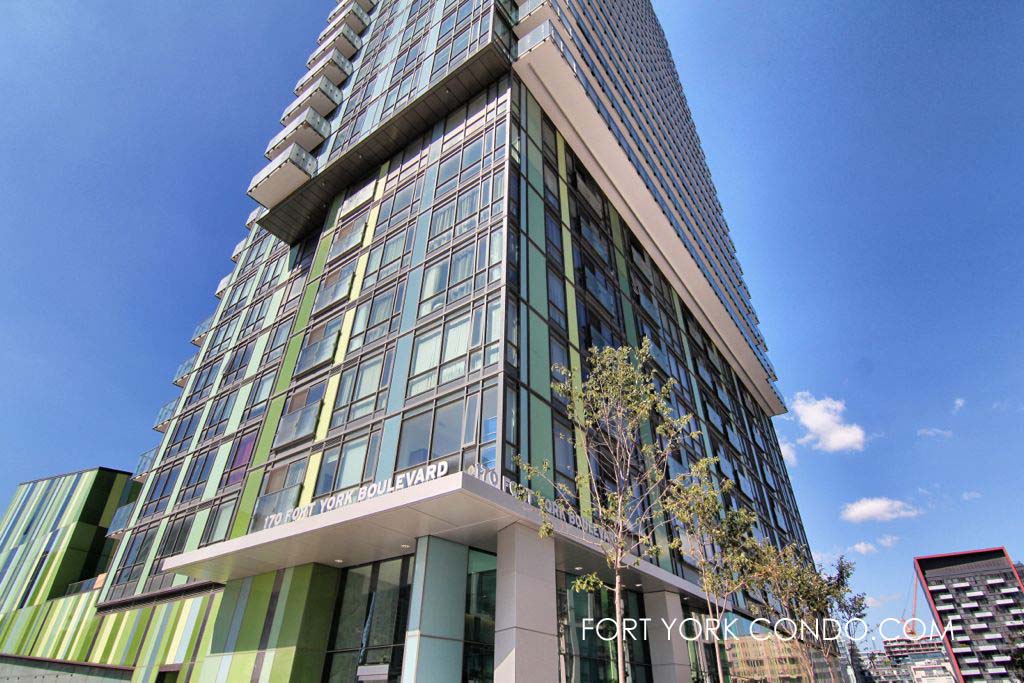
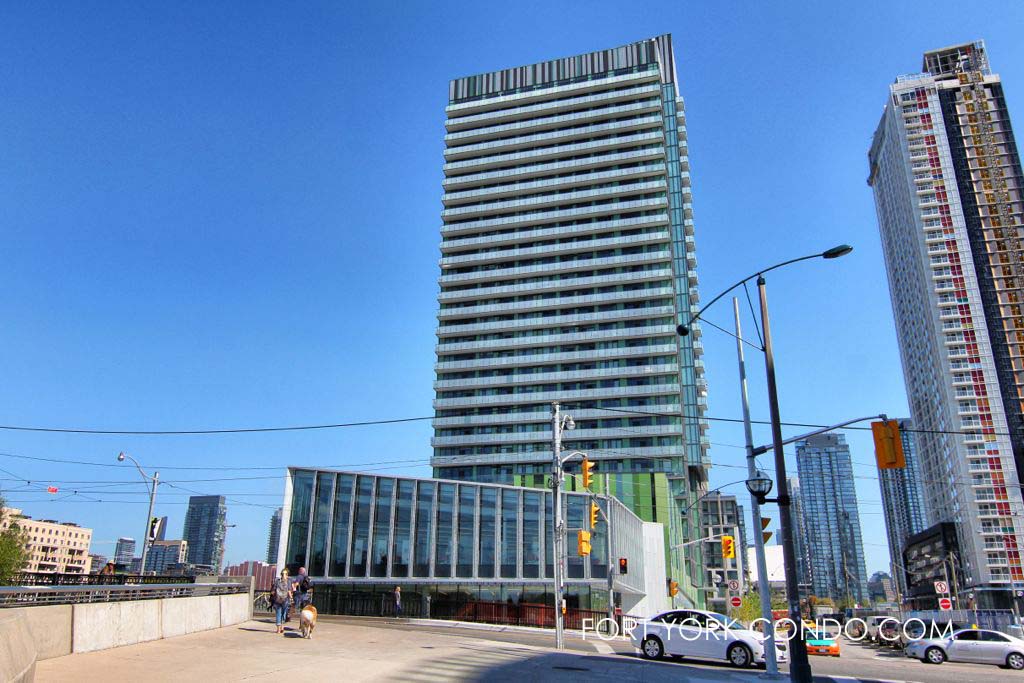
 Add to Favorites
Add to Favorites Add a Note to Listing
Add a Note to Listing