Library District Condos at 170 Fort York Blvd was developed by Context and designed by KPMB Architects. Completed in 2014, the contemporary-designed and environmentally-conscious 29 storey residential structure is an eye-catching site within the Fort York community. It gets its name in the celebration of the City of Toronto’s 99th public library, situated next door.
The unique coloured glass architecture of the building exterior is inspired by the abundant green spaces of Historical Fort York located across the street, as well as the abstraction of books lining a shelf. Residents enjoy the Author’s Club, a three-level pavilion with views overlooking the park.
Along with stunning balcony views of Lake Ontario and Downtown, residents have easy access to grocery stores, fine dining and taking in everything Toronto offers nearby, such as the Rogers Centre, Air Canada Centre, Harbourfront and Billy Bishop Airport.
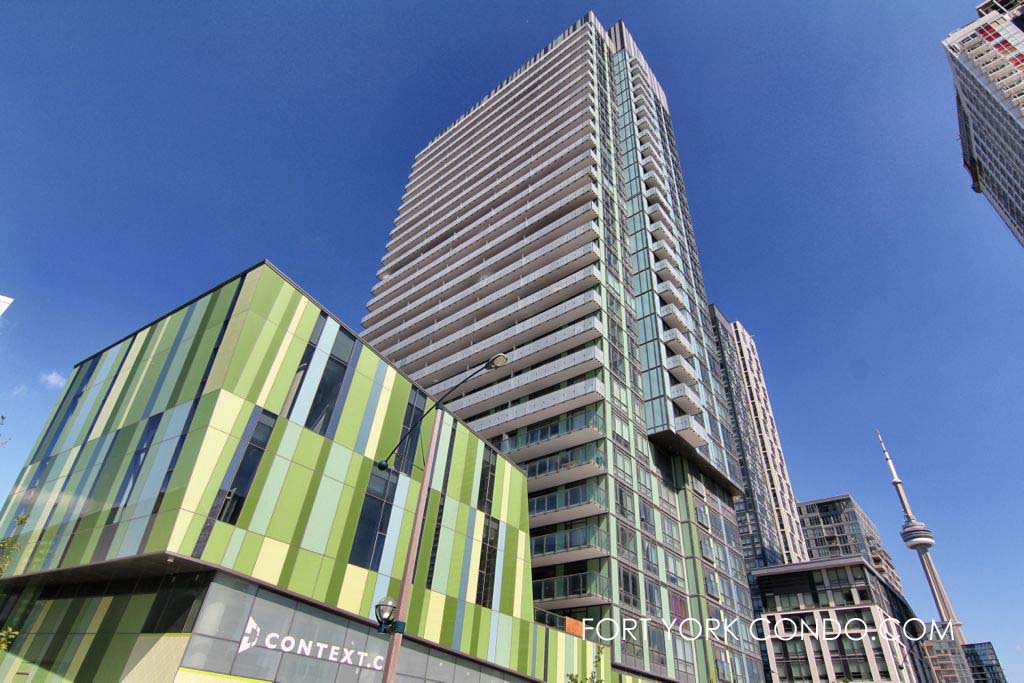
Address: 170 Fort York Blvd, Toronto, Ontario, M5V 0E6
Property Management: Goldview Property Management
Building Amenities
- 24 hour concierge and building security
- The Authors Club
- Fully-equipped party room with kitchen and bar
- Large outdoor terrace
- Gym with latest cardio and strength training equipment
- His and Hers locker rooms with saunas and second outdoor terrace
- Media room and lounge
- Boardroom
- Fully-furnished guest suites
- Visitor parking
In-Suite Fixtures, Finishes and Extras
- Engineered hardwood floors
- Balconies
- Stainless steel appliances: fridge, dishwasher, stove, microwave
- Central air conditioning
- Granite counter-tops with mosaic tile backsplash
- Easily accessible recycling and organic waste facilities
- Car share service in building
- Parking spaces for hybrid cars
Here are the available listings at 170 Fort York Blvd.
Contact Us to book a viewing at the Library District Condominium Residence.
13 Hirshfield Lane in Durham: Central Condo Townhouse for sale (Ajax) : MLS®# E12146909
13 Hirshfield Lane Durham L1T 4Z7 : Central

- $869,300
- Prop. Type:
- Residential Condo & Other
- MLS® Num:
- E12146909
- Status:
- Active
- Bedrooms:
- 2
- Bathrooms:
- 2
- Under Contract:
- Hot Water Heater
- Property Type:
- Residential Condo & Other
- Property Sub Type:
- Condo Townhouse
- Home Style:
- Bungalow
- Approx. Age:
- 16-30
- Total Approx Floor Area:
- 1400-1599
- Exposure:
- North
- Bedrooms:
- 2
- Bathrooms:
- 2.0
- Kitchens:
- 1
- Bedrooms Above Grade:
- 2
- Kitchens Above Grade:
- 1
- Rooms Above Grade:
- 7
- Ensuite Laundry:
- Yes
- Heating type:
- Forced Air
- Heating Fuel:
- Gas
- Fireplaces:
- 1
- Storey:
- 1
- Balcony:
- Open
- Basement:
- Full
- Fireplace Features:
- Living Room, Natural Gas
- Fireplace/Stove:
- Yes
- Garage:
- Built-In
- Garage Spaces:
- 2.0
- Parking Features:
- Private
- Parking Type:
- Owned
- Parking Spaces:
- 1
- Total Parking Spaces:
- 3.0
- Locker:
- None
- Family Room:
- Yes
- Possession Details:
- TBA
- HST Applicable To Sale Price:
- Not Subject to HST
- Maintenance Fee:
- $759.43
- Maintenance fees include:
- Water Included, Common Elements Included, Building Insurance Included, Parking Included
- Assessment Year:
- 2024
- Taxes:
- $6,068.47 / 2024
- Assessment:
- $- / 2024
- Ajax
- Central
- Durham
- Cul de Sac/Dead End, Hospital
- Auto Garage Door Remote, Primary Bedroom - Main Floor, Central Vacuum
- Landscaped, Deck, Porch
- Restricted
- Hot Water Tank Currently Rented With EnerCare
- Existing Fridge, Stove, Rangehood, Dishwasher, Microwave, Gas Fireplace, All Electric Light Fixtures, All Window Coverings, Garage Door Opener With Remote & Keypad, Washroom Mirrors, Central Vac & Equipment.
- Garage Freezer, Curtains In Primary Bedroom, Washer & Dryer
- Brick
- Club House
- Floor
- Type
- Dimensions
- Other
- Ground
- Kitchen
 11'9"
x
9'2"
11'9"
x
9'2"
- Ceramic Floor, Open Concept, Eat-in Kitchen
- Ground
- Breakfast
 8'10½"
x
7'9"
8'10½"
x
7'9"
- Ceramic Floor, Combined w/Kitchen, Overlooks Family
- Ground
- Living Room
 20'
x
9'11"
20'
x
9'11"
- Laminate, Gas Fireplace, Window
- Ground
- Dining Room
 20'
x
9'11"
20'
x
9'11"
- Laminate, Irregular Room, Combined w/Living
- Ground
- Family Room
 10'5"
x
10'1¼"
10'5"
x
10'1¼"
- Laminate, Sliding Doors, W/O To Deck
- Ground
- Primary Bedroom
 16'
x
12'11"
16'
x
12'11"
- Laminate, 4 Pc Ensuite, Walk-In Closet(s)
- Ground
- Bedroom 2
 12'4"
x
10'5"
12'4"
x
10'5"
- Laminate, Semi Ensuite, Double Closet
- Ground
- Laundry
 8'2¾"
x
5'2¾"
8'2¾"
x
5'2¾"
- Ceramic Floor, Laundry Sink
- Special Designation:
- Unknown
- Air Conditioning:
- Central Air
- Central Vacuum:
- Yes
- Seller Property Info Statement:
- No
- Laundry Access:
- In-Suite Laundry
- Laundry Level:
- Main Level
- Condo Corporation Number:
- 198
- Property Management Company:
- Guardian Property Management
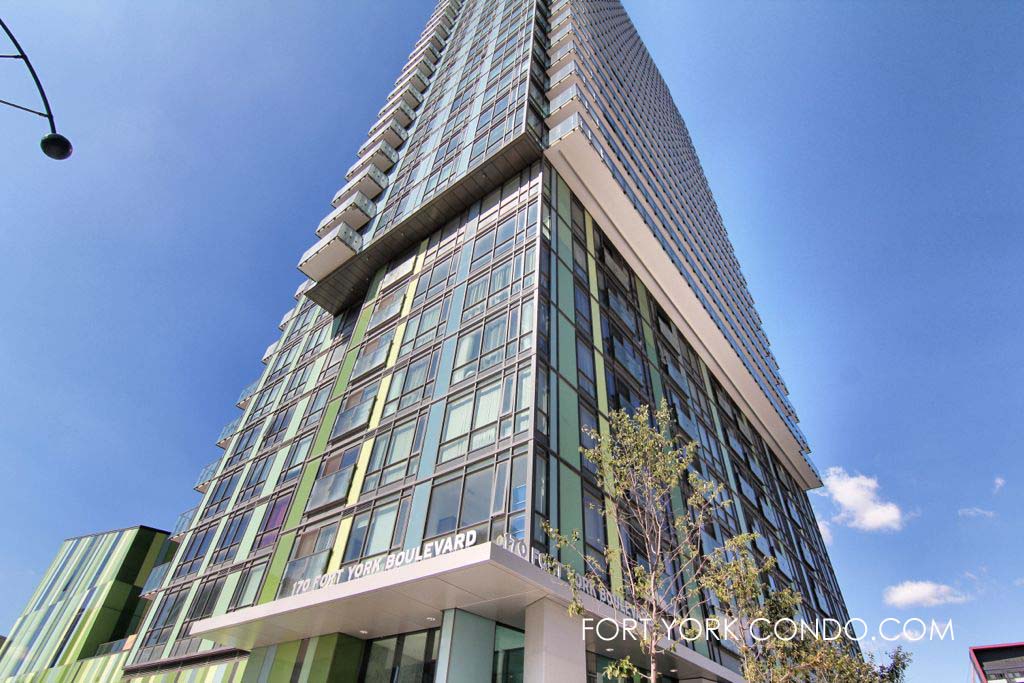
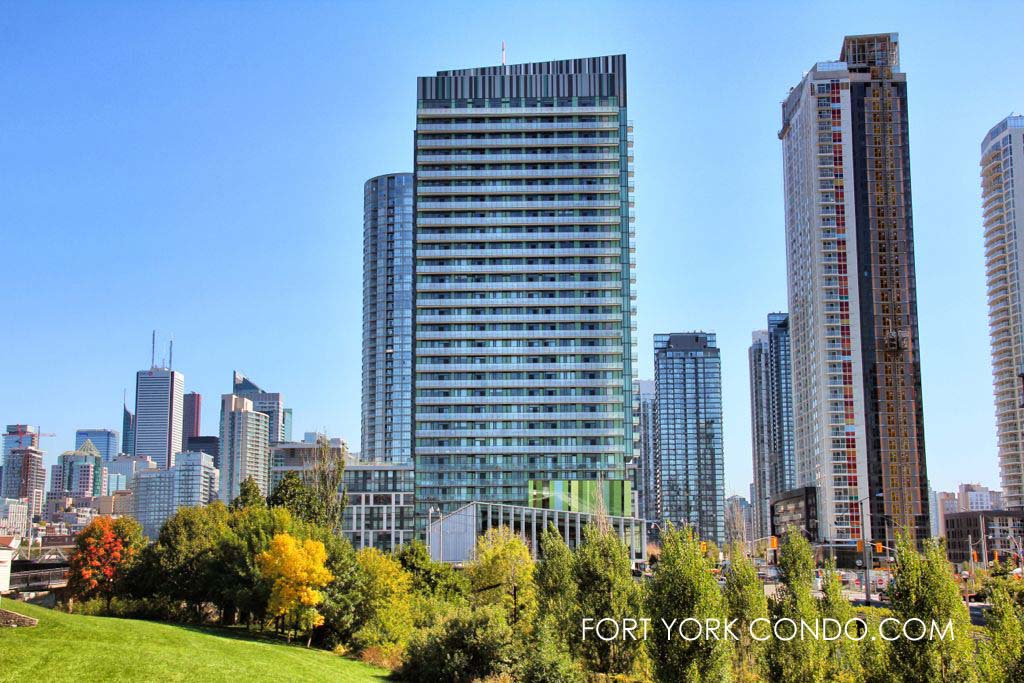
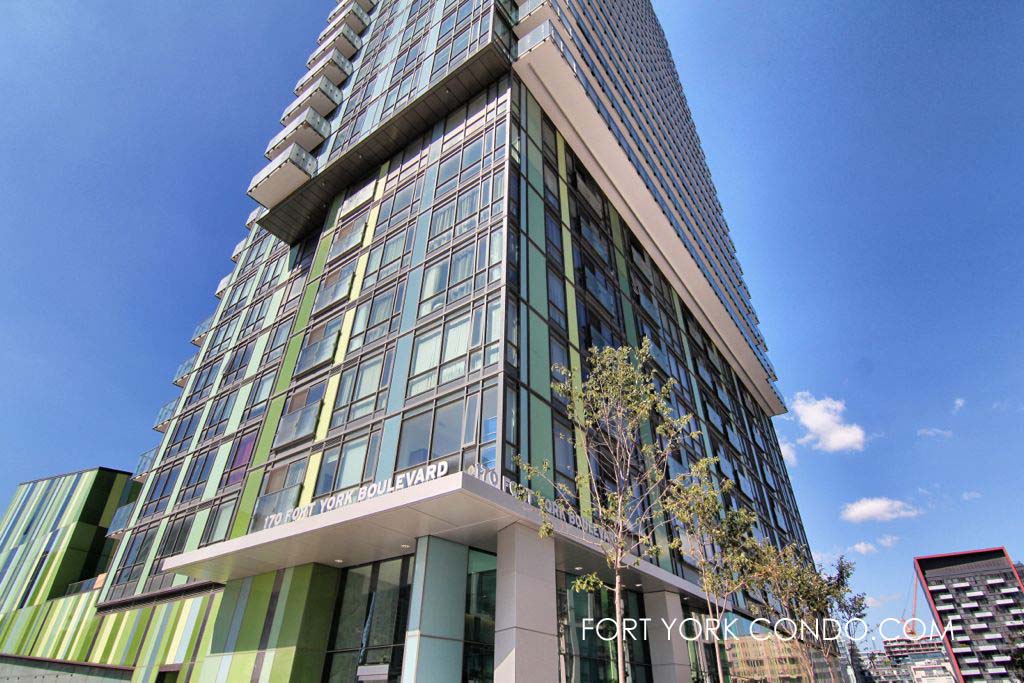
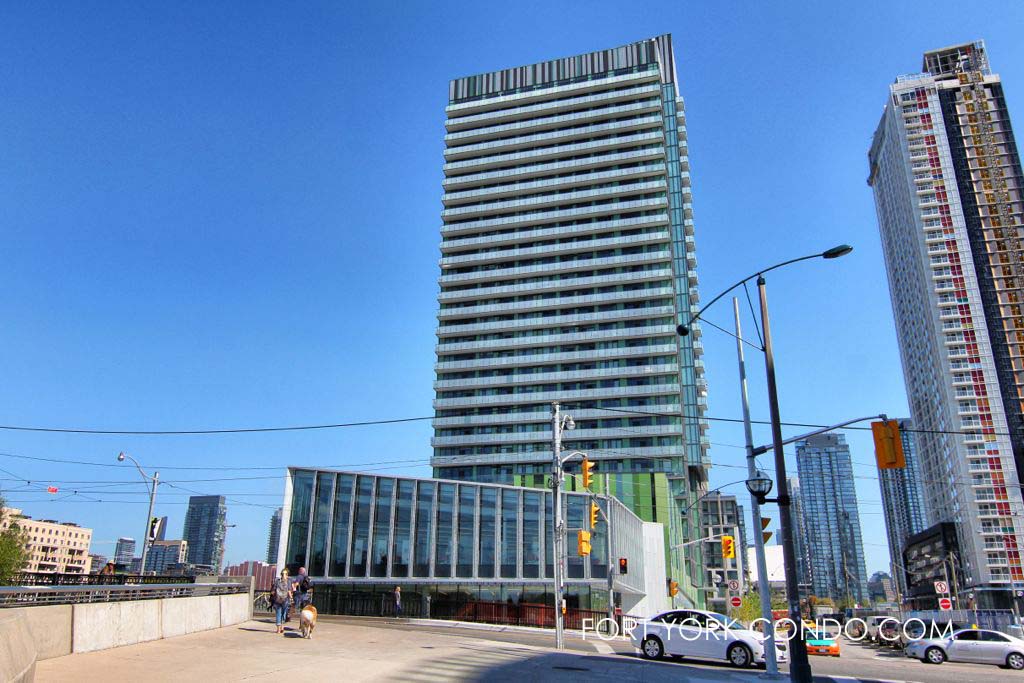
 Add to Favorites
Add to Favorites Add a Note to Listing
Add a Note to Listing