Library District Condos at 170 Fort York Blvd was developed by Context and designed by KPMB Architects. Completed in 2014, the contemporary-designed and environmentally-conscious 29 storey residential structure is an eye-catching site within the Fort York community. It gets its name in the celebration of the City of Toronto’s 99th public library, situated next door.
The unique coloured glass architecture of the building exterior is inspired by the abundant green spaces of Historical Fort York located across the street, as well as the abstraction of books lining a shelf. Residents enjoy the Author’s Club, a three-level pavilion with views overlooking the park.
Along with stunning balcony views of Lake Ontario and Downtown, residents have easy access to grocery stores, fine dining and taking in everything Toronto offers nearby, such as the Rogers Centre, Air Canada Centre, Harbourfront and Billy Bishop Airport.
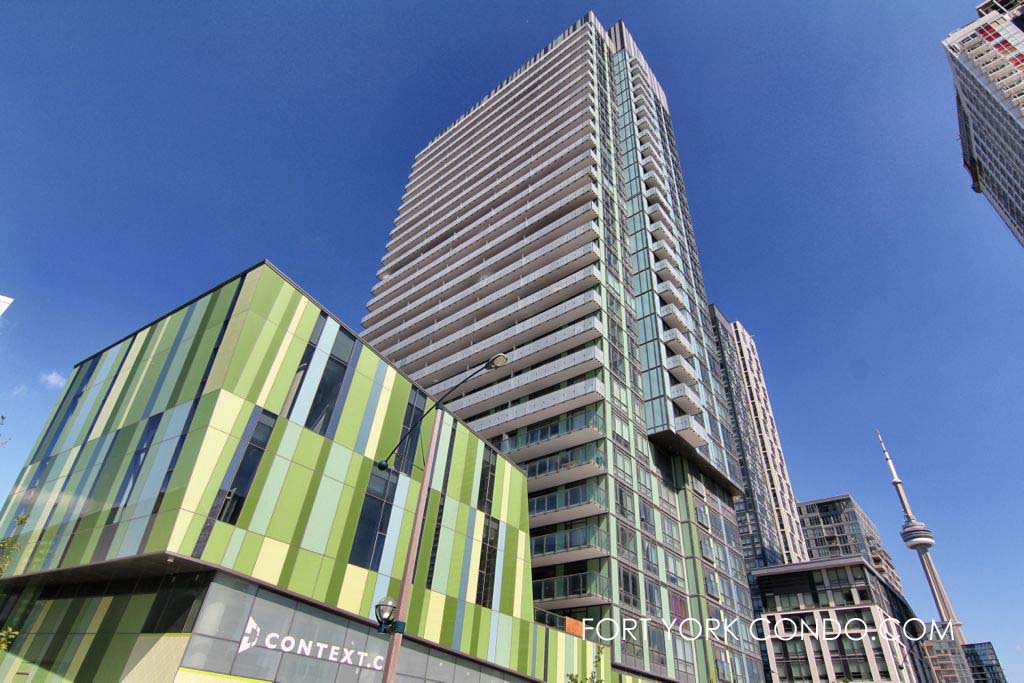
Address: 170 Fort York Blvd, Toronto, Ontario, M5V 0E6
Property Management: Goldview Property Management
Building Amenities
- 24 hour concierge and building security
- The Authors Club
- Fully-equipped party room with kitchen and bar
- Large outdoor terrace
- Gym with latest cardio and strength training equipment
- His and Hers locker rooms with saunas and second outdoor terrace
- Media room and lounge
- Boardroom
- Fully-furnished guest suites
- Visitor parking
In-Suite Fixtures, Finishes and Extras
- Engineered hardwood floors
- Balconies
- Stainless steel appliances: fridge, dishwasher, stove, microwave
- Central air conditioning
- Granite counter-tops with mosaic tile backsplash
- Easily accessible recycling and organic waste facilities
- Car share service in building
- Parking spaces for hybrid cars
Here are the available listings at 170 Fort York Blvd.
Contact Us to book a viewing at the Library District Condominium Residence.
314 215 Fort York Boulevard in Toronto: Niagara Condo Apartment for sale (Toronto C01) : MLS®# C11933485
314 215 Fort York Boulevard Toronto M5V 4A2 : Niagara
- $499,900
- Prop. Type:
- Residential Condo & Other
- MLS® Num:
- C11933485
- Status:
- Active
- Bedrooms:
- 1
- Bathrooms:
- 1

- Property Type:
- Residential Condo & Other
- Property Sub Type:
- Condo Apartment
- Home Style:
- Apartment
- Total Approx Floor Area:
- 0-499
- Exposure:
- North
- Bedrooms:
- 1
- Bathrooms:
- 1.0
- Kitchens:
- 1
- Bedrooms Above Grade:
- 1
- Kitchens Above Grade:
- 1
- Rooms Above Grade:
- 4
- Ensuite Laundry:
- Yes
- Heating type:
- Heat Pump
- Heating Fuel:
- Gas
- Storey:
- 3
- Balcony:
- Open
- Basement:
- None
- Fireplace/Stove:
- No
- Garage:
- None
- Garage Spaces:
- 0.0
- Parking Features:
- None
- Parking Type:
- None
- Parking Spaces:
- 0
- Total Parking Spaces:
- 0.0
- Locker Level:
- D
- Locker Unit:
- 327
- Locker:
- Owned
- Family Room:
- No
- Possession Details:
- 60/90 TBA
- HST Applicable To Sale Price:
- Included
- Maintenance Fee:
- $410.96
- Maintenance fees include:
- Heat Included, Common Elements Included, Building Insurance Included, Water Included, CAC Included
- Taxes:
- $1,752.46 / 2024
- Assessment:
- $- / -
- Toronto C01
- Niagara
- Toronto
- Public Transit, Waterfront
- Carpet Free
- Concierge/Security
- Restricted
- none
- Existing Appliances including: Stainless Steel Fridge, Stove and Dishwasher, Over the Range Microwave, Washer & Dryer, All Window Coverings, TV Bracket & 2 White Shelves, Electric Light Fixtures
- Bedroom Black Shelving
- Concrete
- Gym, Indoor Pool, Party Room/Meeting Room, Rooftop Deck/Garden, Visitor Parking, Recreation Room
- Floor
- Type
- Dimensions
- Other
- Flat
- Living Room
 11'9¾"
x
10'6¾"
11'9¾"
x
10'6¾"
- Open Concept, Window Floor to Ceiling, W/O To Balcony
- Flat
- Dining Room
 11'9¾"
x
10'6¾"
11'9¾"
x
10'6¾"
- Open Concept, Combined w/Living, Laminate
- Flat
- Kitchen
 9'4¼"
x
7'6½"
9'4¼"
x
7'6½"
- Centre Island, Stainless Steel Appl, Open Concept
- Flat
- Primary Bedroom
 11'9¾"
x
9'2¼"
11'9¾"
x
9'2¼"
- Double Closet, Laminate
- Special Designation:
- Unknown
- Air Conditioning:
- Central Air
- Central Vacuum:
- No
- Seller Property Info Statement:
- No
- Laundry Access:
- In-Suite Laundry
- Condo Corporation Number:
- 2181
- Property Management Company:
- Maple Ridge Community Management 416 861-0309
- Building Name:
- Neptune Waterpark City
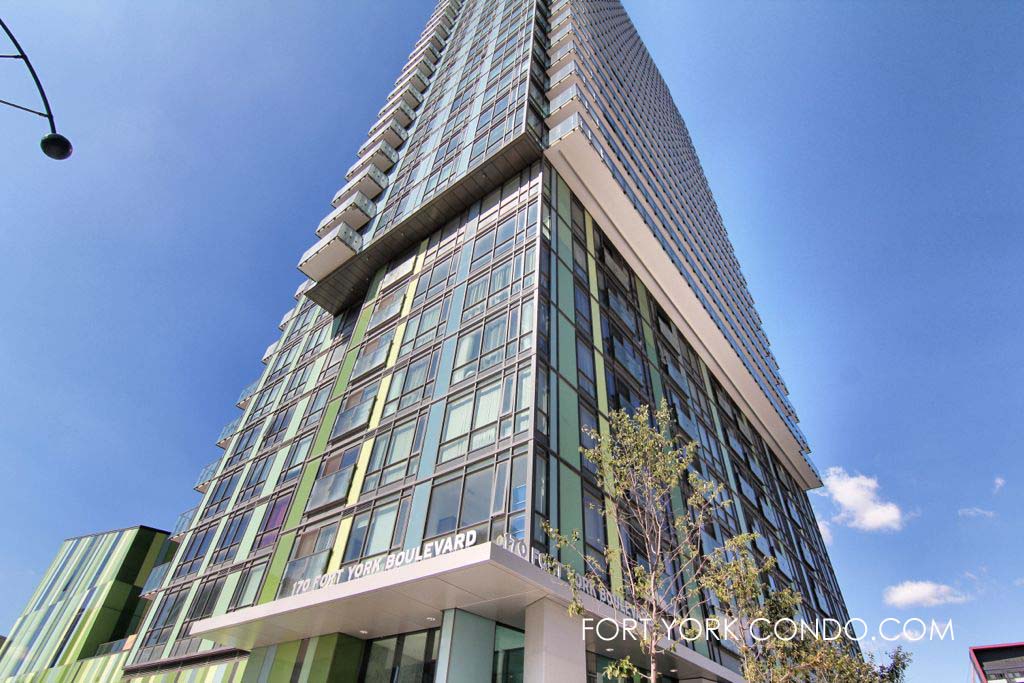
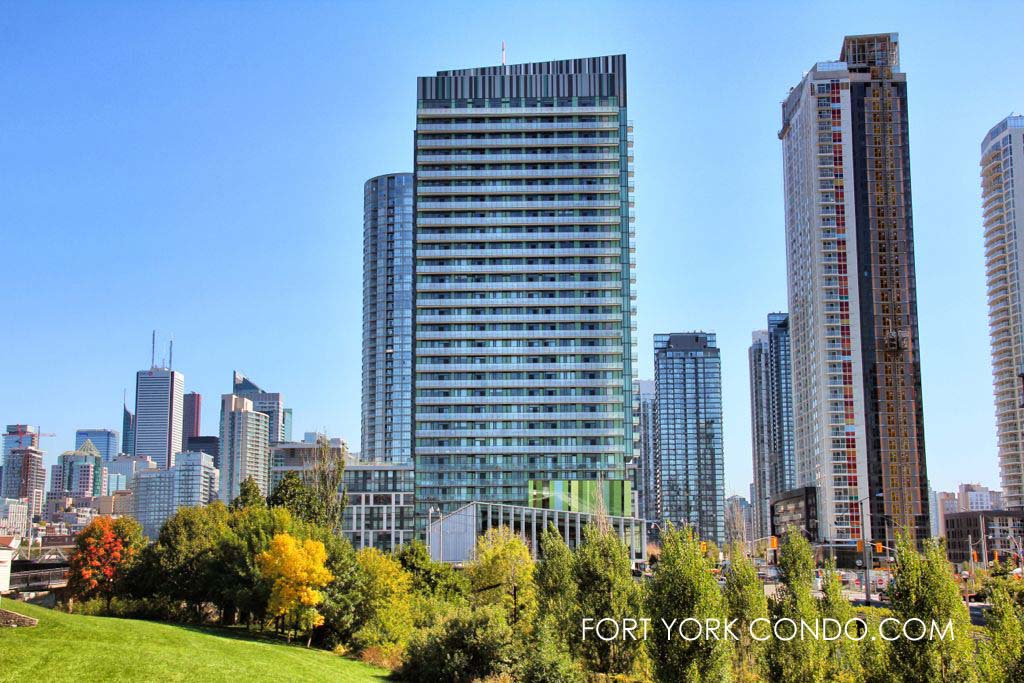
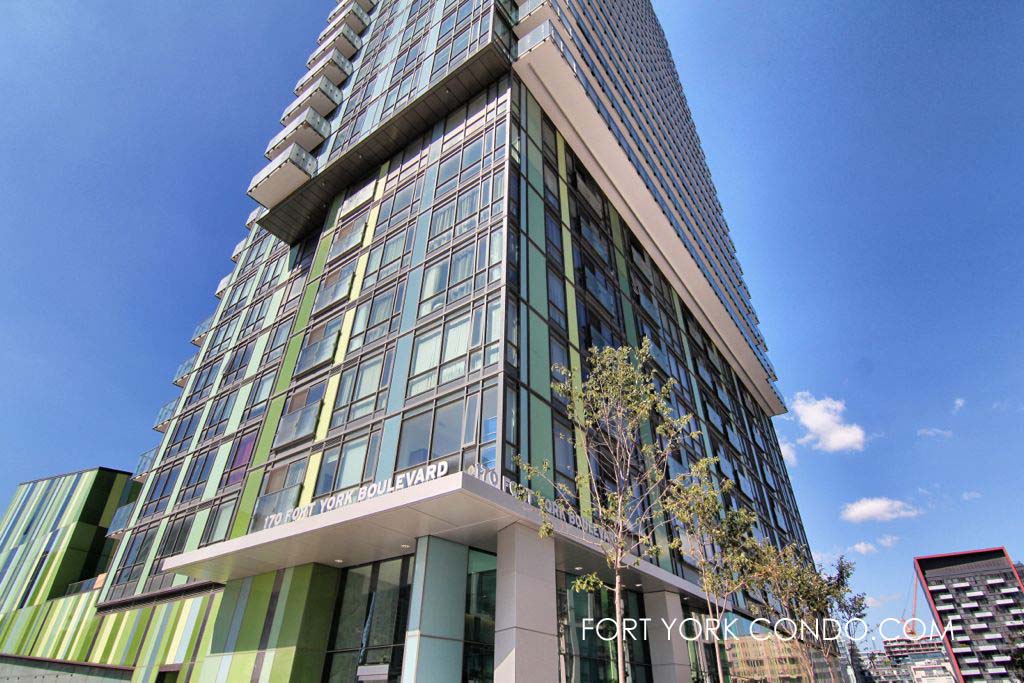
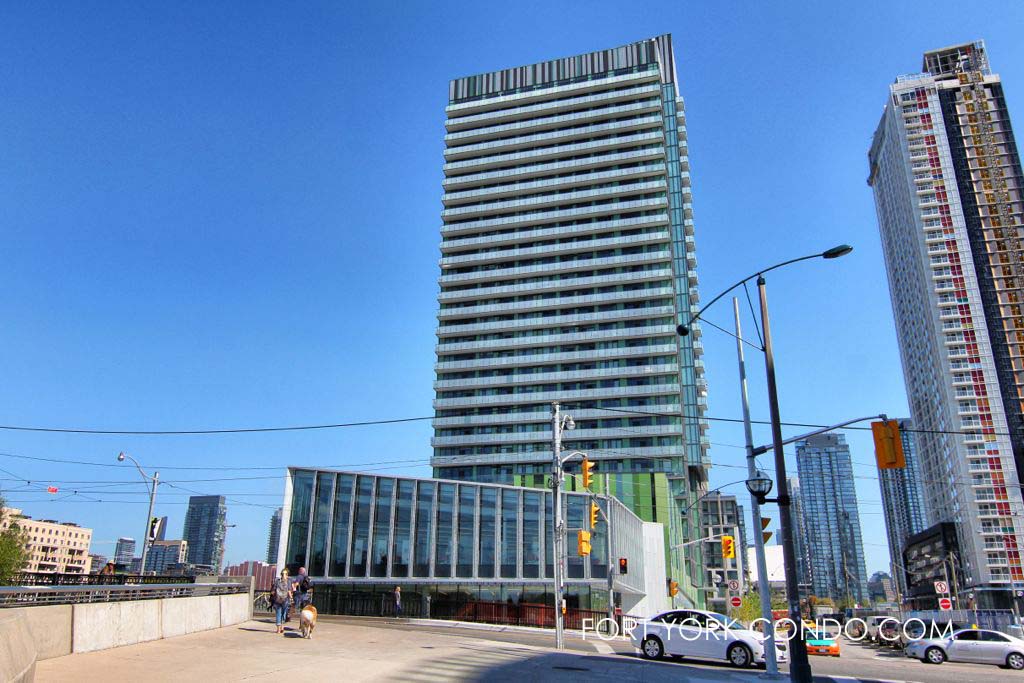
 Add to Favorites
Add to Favorites Add a Note to Listing
Add a Note to Listing