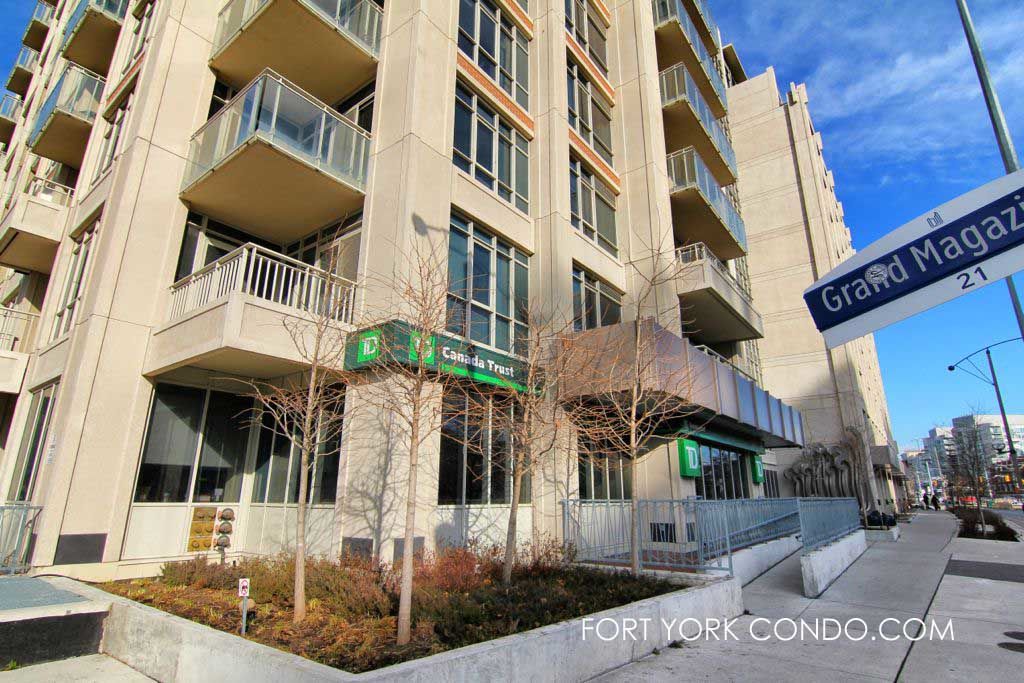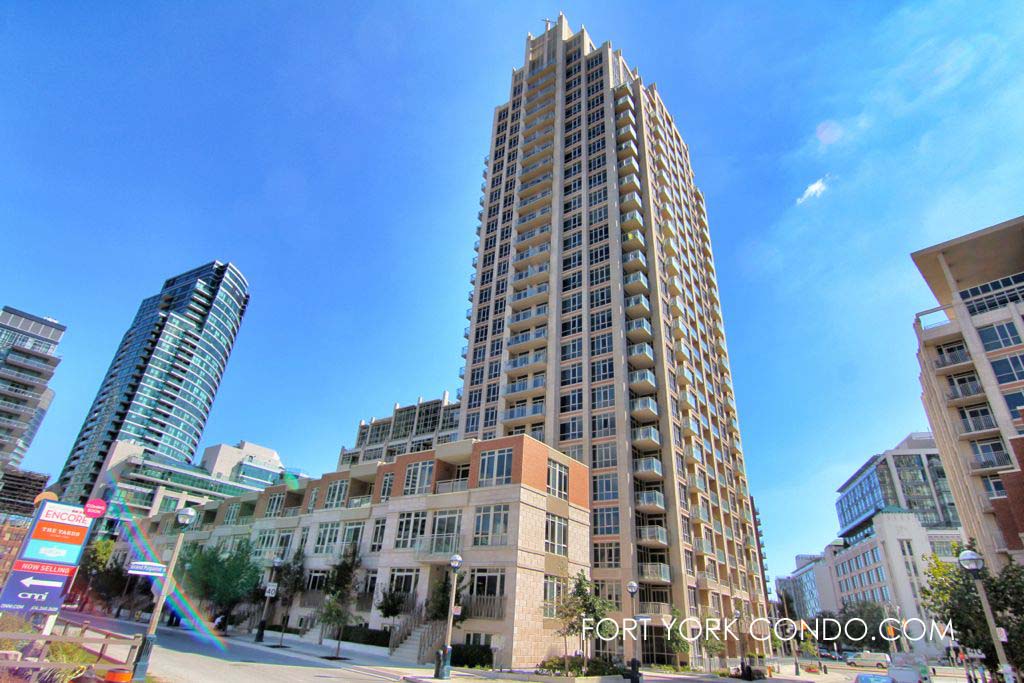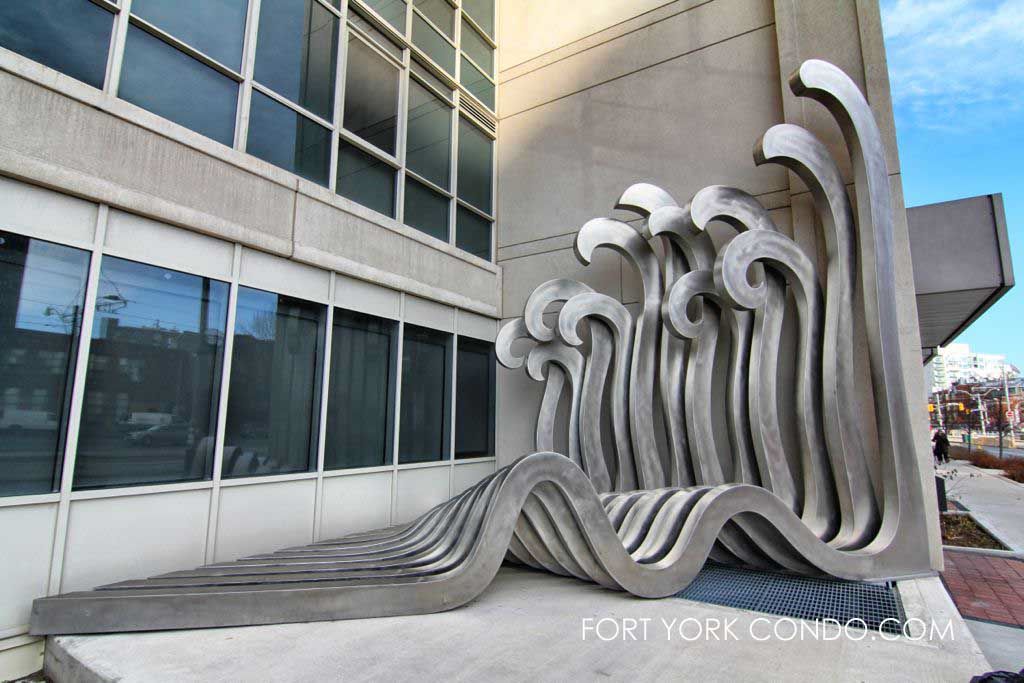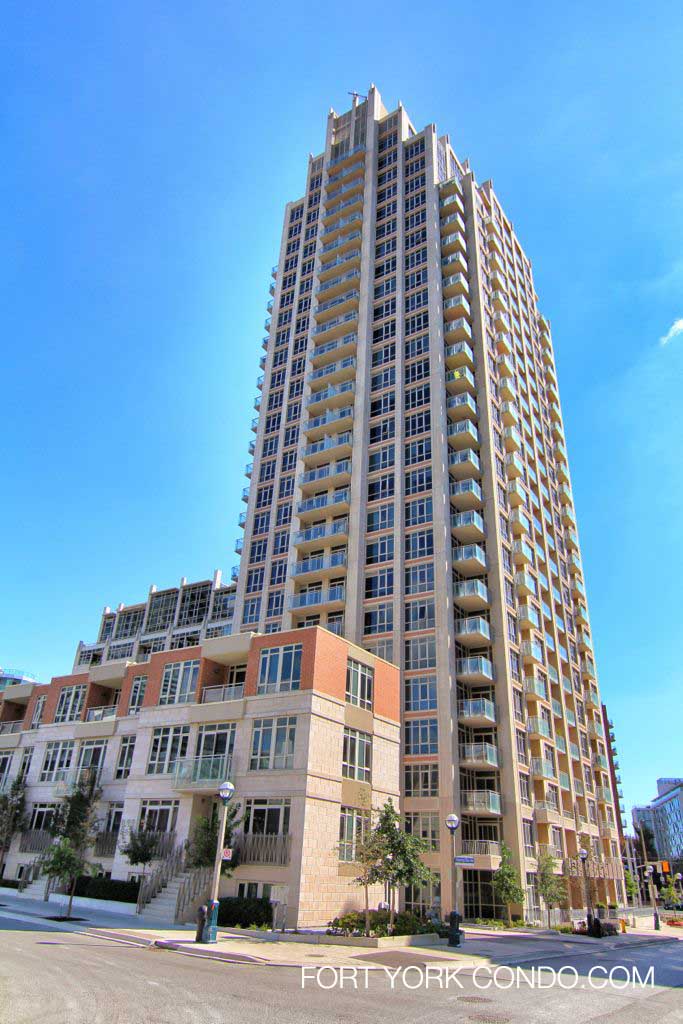West Habour City Phase 2 at 21 Grand Magazine St
21 Grand Magazine St is a beautiful Art Deco style Fort York condo building, built by the developer Plazacorp in 2011. Quadrangle Architects did the overall design and the interior design is by Bryon Patton and Associates. The condo building constitutes Phase II of Plaza Corp’s West Harbour City condo development. (Phase 1 of West Harbour City is 628 Fleet St.)
This 27 storey structure boasts breathtaking views of Lake Ontario and panoramic views of downtown Toronto. On top of the 11th floor podium, the building features a state-of-the-art roof-top fitness club! Here you are within moments of trendy King St West and the Entertainment District and are able to walk or bike to work in the financial core. Because it’s surrounded by numerous bike trails, parks and the waterfront, life at West Harbour City and Fort York is fast becoming a coveted location.
The Art Deco style of the building reflects the architectural trends prevalent in Toronto during the 1920s and 1930s. Examples of nearby still-standing original Art Deco buildings in Fort York area include the Crosse and Blackwell building, the Loblaws Groceteria building and the Tip Top Lofts building.

21 Grand Magazine St Postal Code: M5V 1B5
21 Grand Magazine Property Manager: 416-519-8194 (Harmony Management Ltd.)
21 Grand Magazine Concierge Phone Number: 647-344-2680

21 Grand Magazine St Amenities
- 24-hour concierge and building security
- Indoor pool, Saunas, fitness facilities
- Two guest suites
- Rooftop terrace on second floor
- Party room
- Visitor parking
- Lockers
- Bicycle racks
Here’s a limited selection of listings at 21 Grand Magazine St.
Contact Us for ALL available listings at West Harbour City Condos II.
816 21 Grand Magazine Street in Toronto: Waterfront Communities C1 Condo Apartment for sale (Toronto C01) : MLS®# C12116270
816 21 Grand Magazine Street Toronto M5V 1B5 : Waterfront Communities C1
- $705,000
- Prop. Type:
- Residential Condo & Other
- MLS® Num:
- C12116270
- Status:
- Active
- Bedrooms:
- 1+1
- Bathrooms:
- 1
- Property Type:
- Residential Condo & Other
- Property Sub Type:
- Condo Apartment
- Home Style:
- Apartment
- Total Approx Floor Area:
- 700-799
- Exposure:
- South
- Bedrooms:
- 1+1
- Bathrooms:
- 1.0
- Kitchens:
- 1
- Bedrooms Above Grade:
- 1
- Bedrooms Below Grade:
- 1
- Kitchens Above Grade:
- 1
- Rooms Above Grade:
- 5
- Heating type:
- Forced Air
- Heating Fuel:
- Gas
- Storey:
- 8
- Balcony:
- Open
- Basement:
- None
- Fireplace/Stove:
- No
- Garage:
- Underground
- Garage Spaces:
- 1.0
- Parking Features:
- Underground
- Parking Type:
- Owned
- Parking Spaces:
- 1
- Total Parking Spaces:
- 1.0
- Parking Spot #1:
- #31
- Locker Number:
- #185
- Locker Level:
- P3
- Locker Unit:
- P3-185
- Locker:
- Owned
- Family Room:
- No
- Possession Details:
- 60/90 Days/TBA
- HST Applicable To Sale Price:
- Included In
- Maintenance Fee:
- $625.98
- Maintenance fees include:
- Building Insurance Included, Common Elements Included, CAC Included, Heat Included, Parking Included, Water Included
- Taxes:
- $2,978.64 / 2025
- Assessment:
- $- / -
- Toronto C01
- Waterfront Communities C1
- Toronto
- Hospital, Lake/Pond, Marina, Park, Rec./Commun.Centre, Waterfront
- Guest Accommodations
- Restricted
- None
- Fridge, Stove, Dishwasher, Range Hood, B/I Microwave, Washer/Dryer, All ELF's, All Window Coverings
- None
- Concrete
- Concierge, Guest Suites, Gym, Indoor Pool, Party Room/Meeting Room
- Lake, Water
- Floor
- Type
- Dimensions
- Other
- Main
- Living Room
 19'4"
x
10'½"
19'4"
x
10'½"
- Open Concept, Combined w/Dining, W/O To Balcony
- Main
- Dining Room
 19'4"
x
10'½"
19'4"
x
10'½"
- Open Concept, Combined w/Living, South View
- Main
- Kitchen
 10'7"
x
9'2"
10'7"
x
9'2"
- Open Concept, Stainless Steel Appl, Breakfast Bar
- Main
- Primary Bedroom
 12'5"
x
10'3"
12'5"
x
10'3"
- Walk-In Closet(s), W/O To Balcony, South View
- Main
- Den
 10'2"
x
8'
10'2"
x
8'
- Open Concept, Laminate
- Special Designation:
- Unknown
- Air Conditioning:
- Central Air
- Central Vacuum:
- No
- Seller Property Info Statement:
- No
- Laundry Access:
- Ensuite, In-Suite Laundry
- Laundry Level:
- Main Level
- Condo Corporation Number:
- 2163
- Property Management Company:
- Meritus Group Management Inc. 905-275-9575
- Building Name:
- West Harbour City ll


 Add to Favorites
Add to Favorites Add a Note to Listing
Add a Note to Listing