219 Fort York Blvd – Aquarius Condominium at Waterpark City
Aquarius Condos Waterpark City at 219 Fort York Blvd. Connected to its sister building Atlantis, the Aquarius at Waterpark City boasts luxury suites, rooftop gardens and world class in & outdoor amenities. Residents enjoy spectacular views of Lake Ontario, downtown, and close to numerous parks and trails. Take a walk along the Harbourfront within minutes of your front door, or enjoy the nightlife in Trendy King St. West. With access to TTC and the Gardiner Expressway, living at Aquarius in the Fort York area leaves you residing in one of the most coveted areas of Toronto. Developed by Lanterra, H&R and Lifetime, with architecture by Page + Steele/IBI Group and interior design by Munge Leung, the building was completed in 2005.
219 Fort York Blvd Postal Code: M5V 1B1
219 Fort York Concierge Phone Number: 416-214-2430
219 Fort York Blvd Property Manager: 416-214-9111 (Brookfield Residential) Email: manager@219fortyork.com Property Manager is named George Dereza. Assistant manager is named Petra Mitchell.
219 Fort York Blvd Amenities:
- 24 Hour concierge and building security
- Rooftop garden terrace with place to BBQ
- Landscaped outdoor courtyard
- High Speed Internet access
- Large indoor pool, hot tub and saunas at Club Oasis
- Guest suites
- Theatre room
- Billiards and party room
- State of the art fitness facilities
- Visitor parking
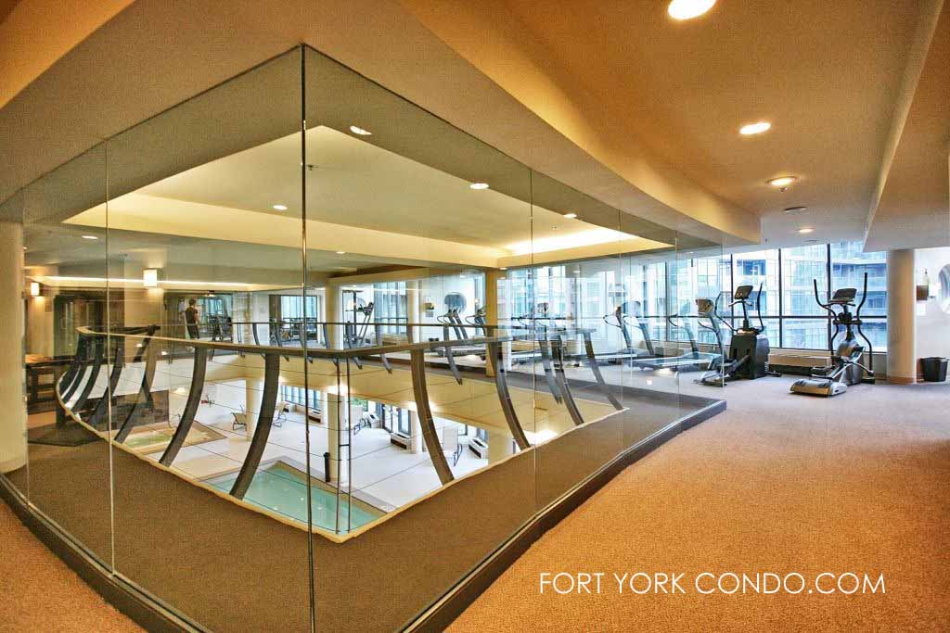
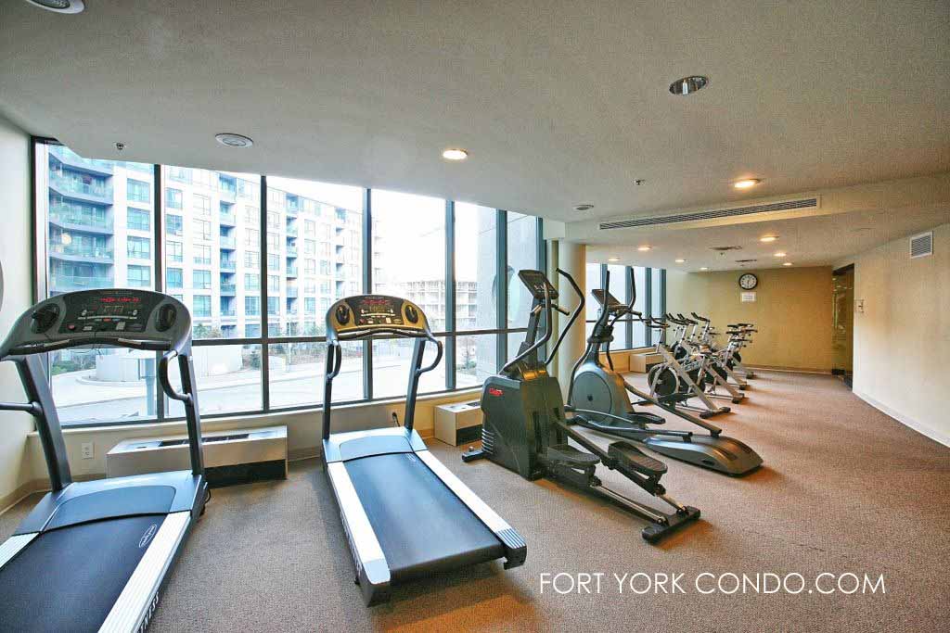
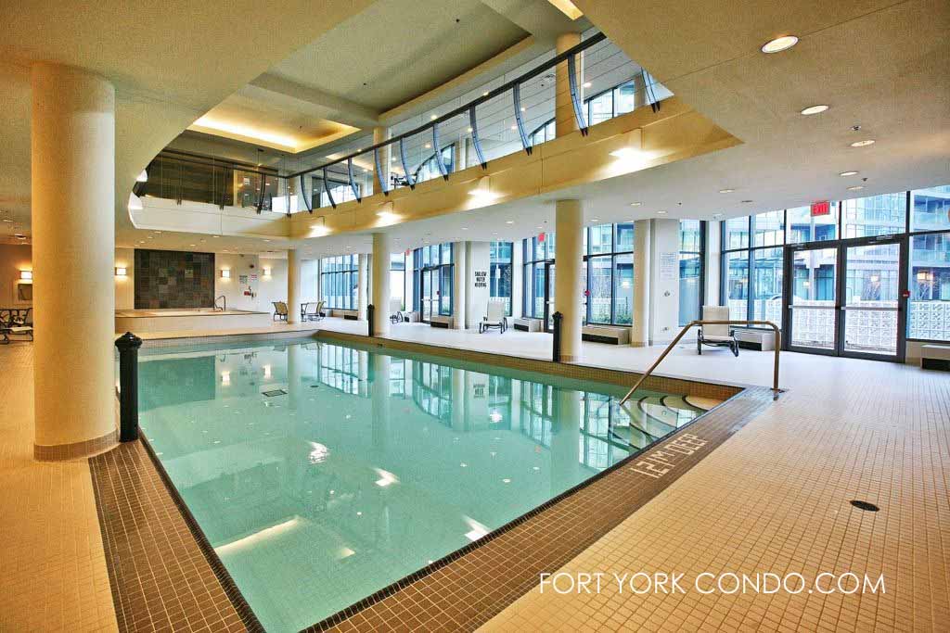
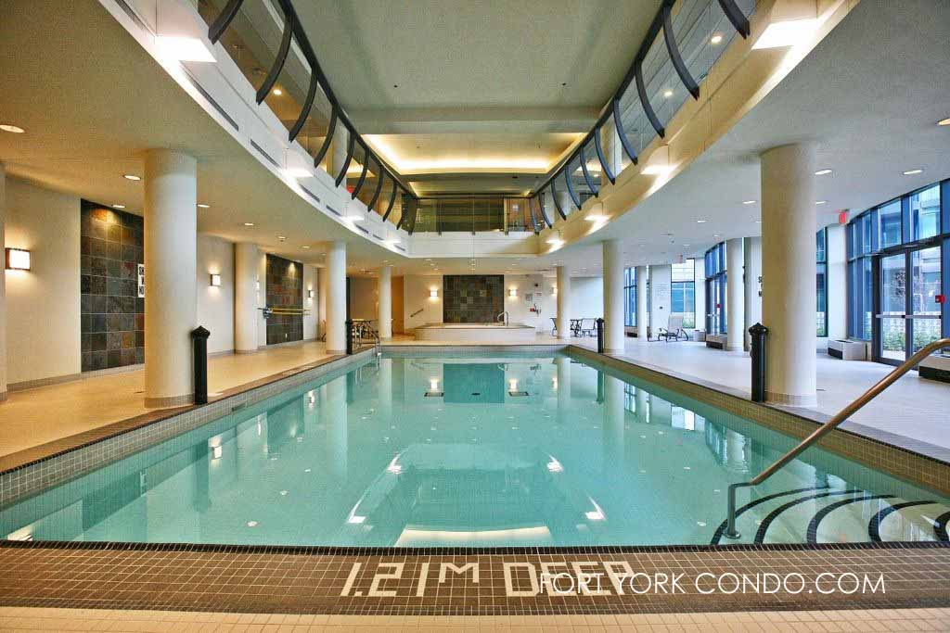
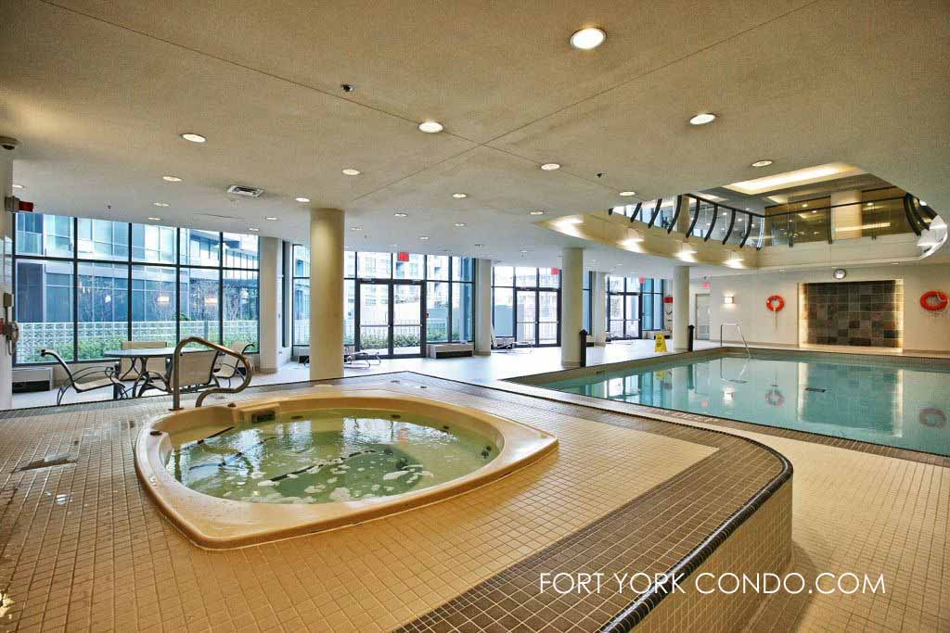
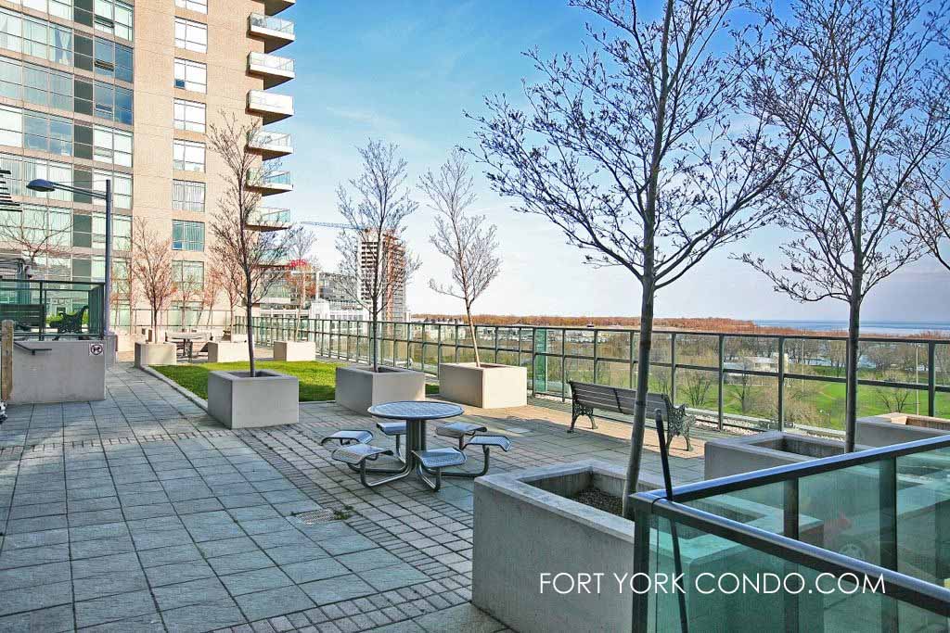
Here’s a limited selection of listings at 219 Fort York Blvd.
Contact Us for ALL available listings at Aquarius Condo at Waterpark City.
2511 219 Fort York Boulevard in Toronto: Niagara Condo Apartment for sale (Toronto C01) : MLS®# C12460818
2511 219 Fort York Boulevard Toronto M5V 1B1 : Niagara
- $679,950
- Prop. Type:
- Residential Condo & Other
- MLS® Num:
- C12460818
- Status:
- Active
- Bedrooms:
- 1+1
- Bathrooms:
- 1
- Property Type:
- Residential Condo & Other
- Property Sub Type:
- Condo Apartment
- Home Style:
- Apartment
- Total Approx Floor Area:
- 600-699
- Exposure:
- South West
- Bedrooms:
- 1+1
- Bathrooms:
- 1.0
- Kitchens:
- 1
- Bedrooms Above Grade:
- 1
- Bedrooms Below Grade:
- 1
- Kitchens Above Grade:
- 1
- Rooms Above Grade:
- 3
- Rooms Below Grade:
- 1
- Heating type:
- Forced Air
- Heating Fuel:
- Gas
- Storey:
- 25
- Balcony:
- Open
- Basement:
- None
- Fireplace/Stove:
- No
- Garage:
- Underground
- Garage Spaces:
- 1.0
- Parking Type:
- Owned
- Parking Spaces:
- 0
- Total Parking Spaces:
- 1.0
- Parking Spot #1:
- Unit 45
- Locker:
- None
- Family Room:
- No
- Possession Details:
- Jan 18th Pref/Flexible
- HST Applicable To Sale Price:
- Included In
- Maintenance Fee:
- $613.69
- Maintenance fees include:
- Heat Included, Common Elements Included, Water Included, CAC Included, Building Insurance Included
- Assessment Year:
- 2025
- Taxes:
- $2,646.84 / 2025
- Assessment:
- $- / 2025
- Toronto
- Toronto C01
- Niagara
- Auto Garage Door Remote, Intercom, Primary Bedroom - Main Floor, Sauna
- Restricted
- Fridge, stove, dishwasher. Stacked washer & dryer. All existing electric light fixtures. Custom closets/shelves. 1 parking spot (P3 #45)
- Personal Belongings. All wall-mounted Mirrors/Art.
- Concrete
- Floor
- Type
- Dimensions
- Other
- Main
- Kitchen
 8'
x
7'5"
8'
x
7'5"
- Vinyl Floor, Combined w/Dining, Stainless Steel Appl
- Main
- Dining Room
 10'2"
x
9'¼"
10'2"
x
9'¼"
- Vinyl Floor, Combined w/Living
- Main
- Living Room
 10'2"
x
9'¼"
10'2"
x
9'¼"
- Vinyl Floor, Combined w/Dining, Window Floor to Ceiling
- Main
- Den
 8'
x
7'8"
8'
x
7'8"
- Vinyl Floor, Combined w/Kitchen
- Main
- Bedroom
 11'3"
x
9'
11'3"
x
9'
- Vinyl Floor, Window Floor to Ceiling
- Special Designation:
- Unknown
- Air Conditioning:
- Central Air
- Central Vacuum:
- No
- Seller Property Info Statement:
- No
- Laundry Access:
- In-Suite Laundry
- Condo Corporation Number:
- 1754
- Property Management Company:
- First Service Residential
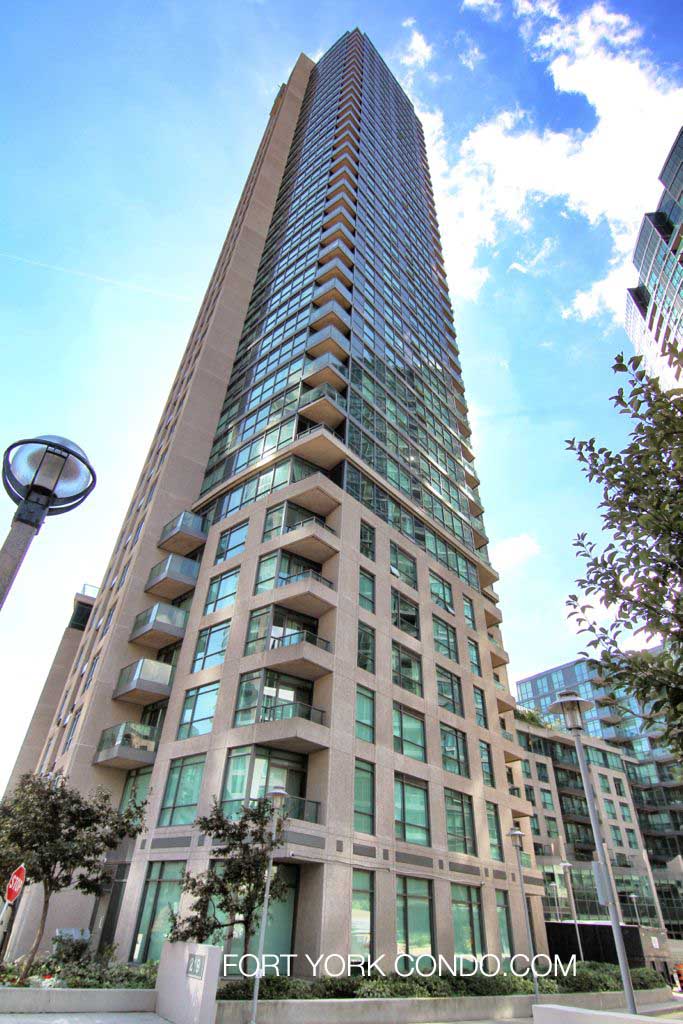
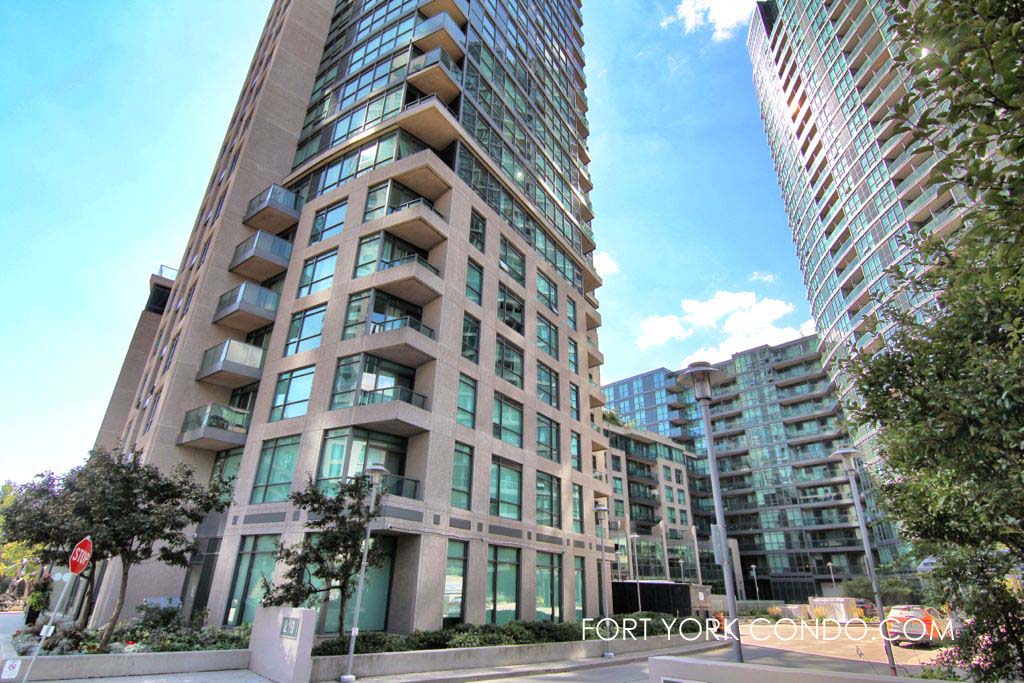
 Add to Favorites
Add to Favorites Add a Note to Listing
Add a Note to Listing