219 Fort York Blvd – Aquarius Condominium at Waterpark City
Aquarius Condos Waterpark City at 219 Fort York Blvd. Connected to its sister building Atlantis, the Aquarius at Waterpark City boasts luxury suites, rooftop gardens and world class in & outdoor amenities. Residents enjoy spectacular views of Lake Ontario, downtown, and close to numerous parks and trails. Take a walk along the Harbourfront within minutes of your front door, or enjoy the nightlife in Trendy King St. West. With access to TTC and the Gardiner Expressway, living at Aquarius in the Fort York area leaves you residing in one of the most coveted areas of Toronto. Developed by Lanterra, H&R and Lifetime, with architecture by Page + Steele/IBI Group and interior design by Munge Leung, the building was completed in 2005.
219 Fort York Blvd Postal Code: M5V 1B1
219 Fort York Concierge Phone Number: 416-214-2430
219 Fort York Blvd Property Manager: 416-214-9111 (Brookfield Residential) Email: manager@219fortyork.com Property Manager is named George Dereza. Assistant manager is named Petra Mitchell.
219 Fort York Blvd Amenities:
- 24 Hour concierge and building security
- Rooftop garden terrace with place to BBQ
- Landscaped outdoor courtyard
- High Speed Internet access
- Large indoor pool, hot tub and saunas at Club Oasis
- Guest suites
- Theatre room
- Billiards and party room
- State of the art fitness facilities
- Visitor parking
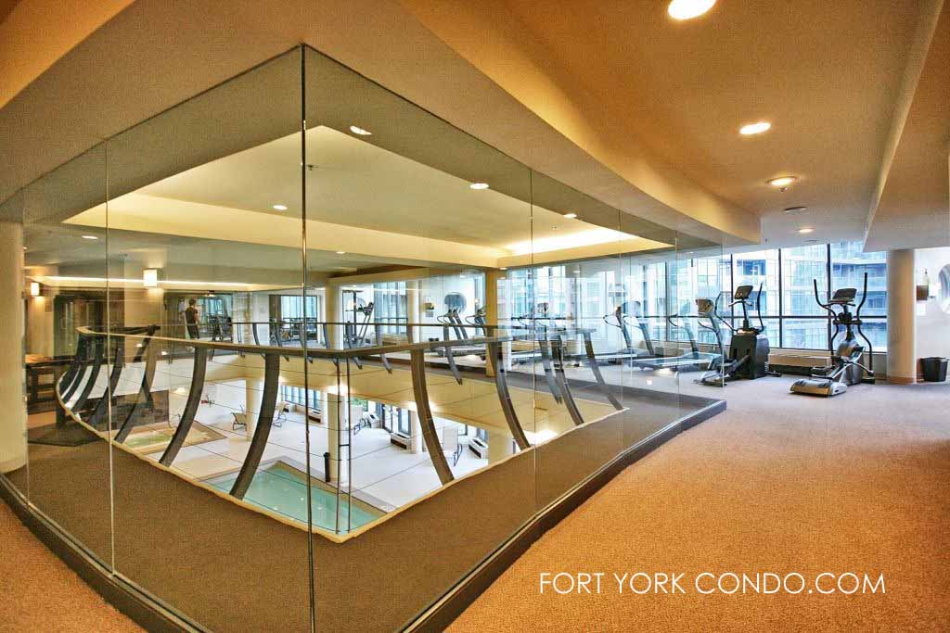
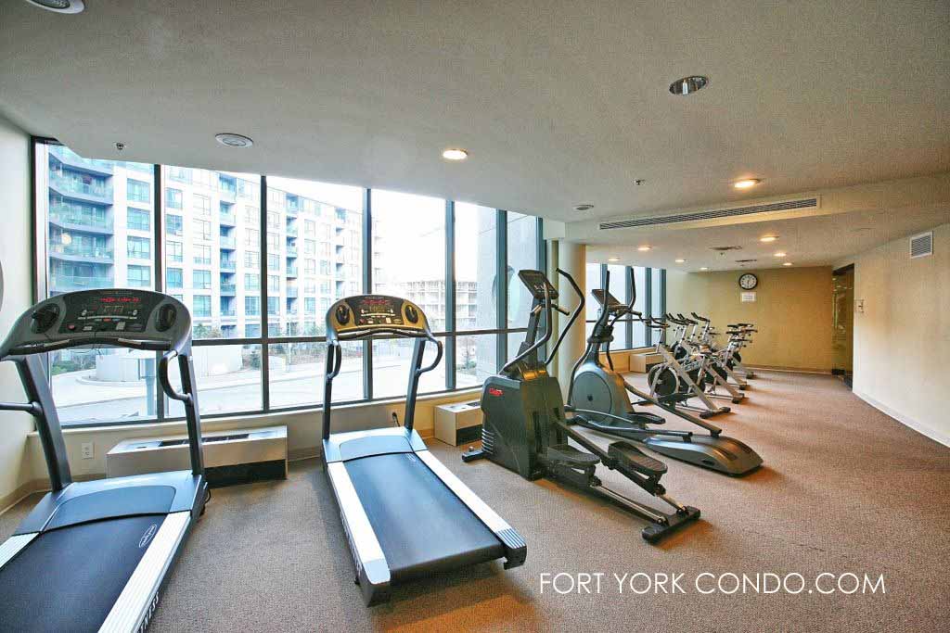
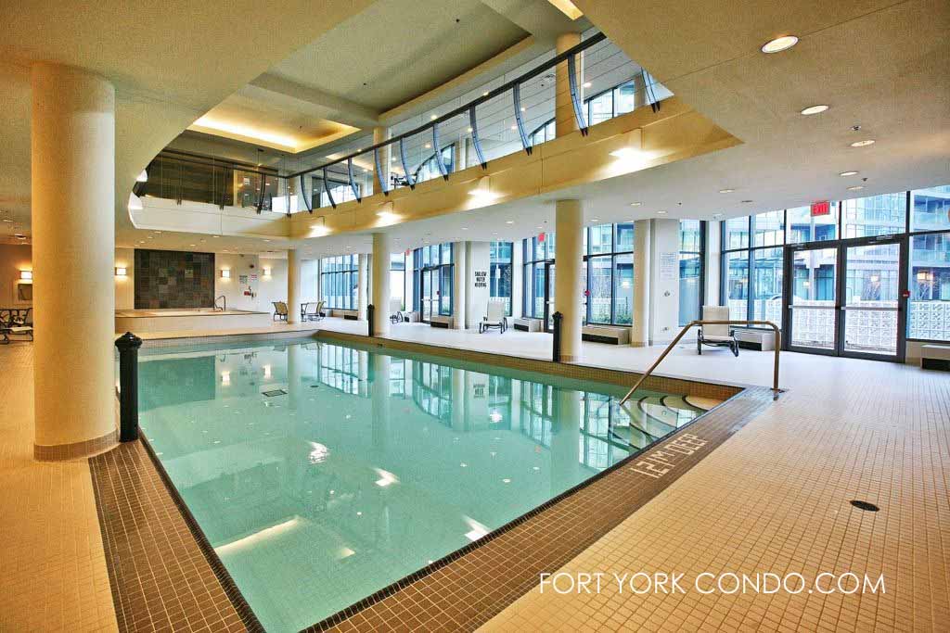
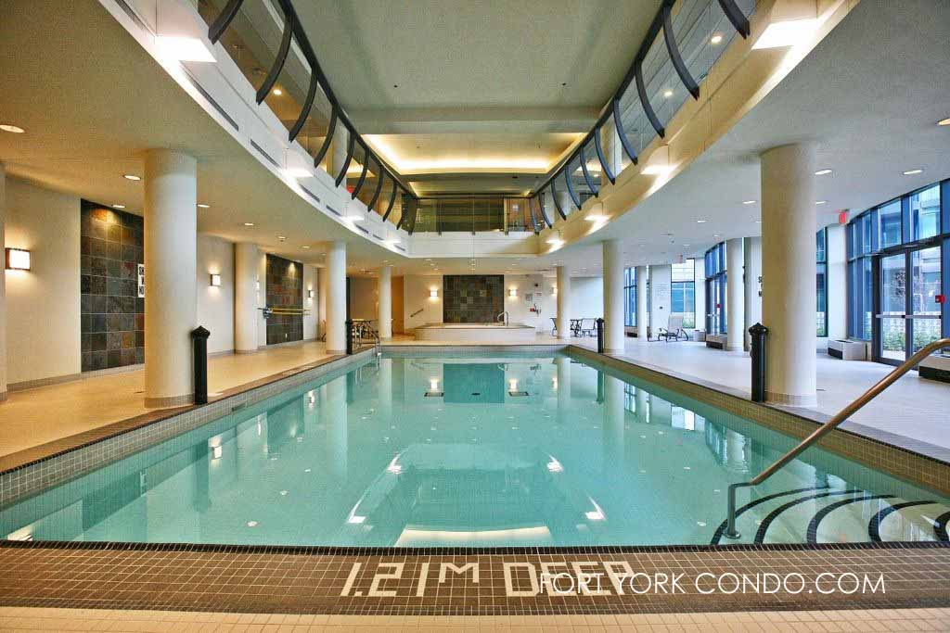
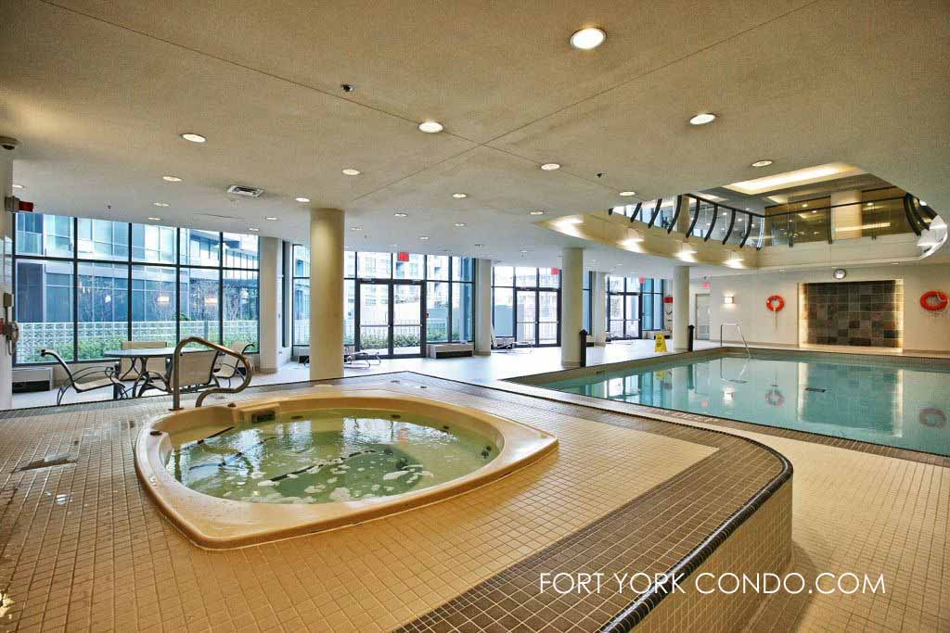
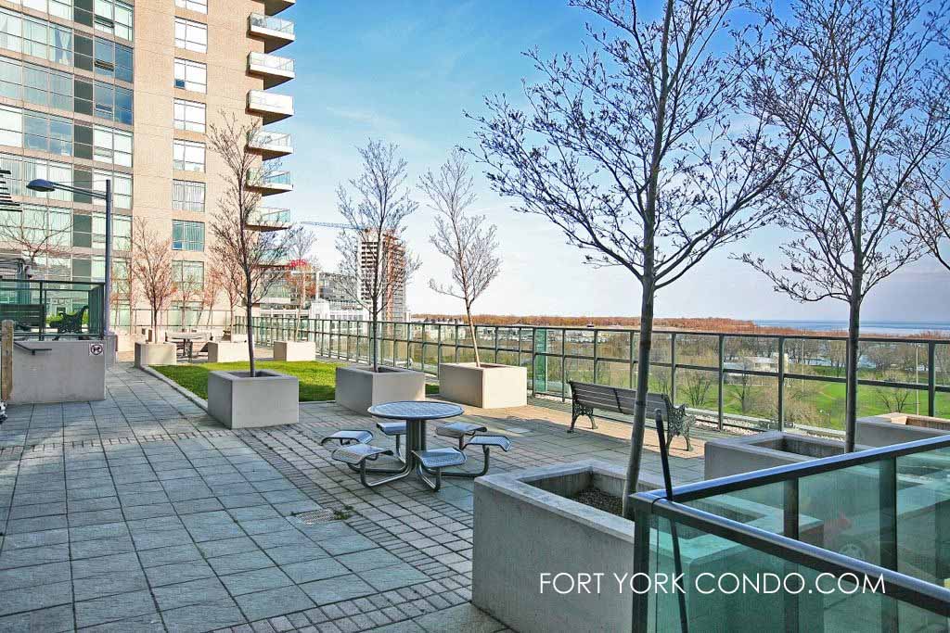
Here’s a limited selection of listings at 219 Fort York Blvd.
Contact Us for ALL available listings at Aquarius Condo at Waterpark City.
410 219 Fort York Boulevard in Toronto: Niagara Condo Apartment for lease (Toronto C01) : MLS®# C12515076
410 219 Fort York Boulevard Toronto M6H 1A5 : Niagara
- $3,900
- Prop. Type:
- Residential Condo & Other
- MLS® Num:
- C12515076
- Status:
- For Lease
- Bedrooms:
- 2+1
- Bathrooms:
- 2
- Lease Term:
- 12 Months
- Lease Agreement:
- Yes
- Property Portion Lease:
- Entire Property
- Payment Frequency:
- Monthly
- Property Type:
- Residential Condo & Other
- Property Sub Type:
- Condo Apartment
- Home Style:
- Apartment
- Approx. Age:
- 11-15
- Total Approx Floor Area:
- 900-999
- Exposure:
- South
- Bedrooms:
- 2+1
- Bathrooms:
- 2.0
- Kitchens:
- 1
- Bedrooms Above Grade:
- 2
- Bedrooms Below Grade:
- 1
- Kitchens Above Grade:
- 1
- Rooms Above Grade:
- 5
- Rooms Below Grade:
- 1
- Heating type:
- Forced Air
- Heating Fuel:
- Gas
- Storey:
- 4
- Balcony:
- Open
- Basement:
- None
- Fireplace/Stove:
- No
- Garage:
- Underground
- Garage Spaces:
- 1.0
- Parking Features:
- Underground
- Parking Type:
- Owned
- Parking Spaces:
- 0
- Total Parking Spaces:
- 1.0
- Locker:
- Owned
- Family Room:
- No
- Payment Method:
- Direct Withdrawal
- Security Deposit Required:
- Yes
- References Required:
- Yes
- Rental Application Required:
- Yes
- Credit Check:
- Yes
- Employment Letter:
- Yes
- Assessment:
- $- / -
- Toronto
- Toronto C01
- Niagara
- Lake Access, Public Transit, Rec./Commun.Centre
- Other
- Yes-with Restrictions
- Concrete
- Indoor Pool, Gym, Concierge, Rooftop Deck/Garden
- Yes
- No
- No
- Floor
- Type
- Dimensions
- Other
- Main
- Kitchen
 0'
x
0'
0'
x
0'
- Main
- Living Room
 0'
x
0'
0'
x
0'
- Main
- Dining Room
 0'
x
0'
0'
x
0'
- Main
- Primary Bedroom
 0'
x
0'
0'
x
0'
- Main
- Bedroom 2
 0'
x
0'
0'
x
0'
- Main
- Den
 0'
x
0'
0'
x
0'
- Energy Certification:
- No
- Green Property Information Statement:
- No
- Special Designation:
- Unknown
- Furnished:
- Unfurnished
- Air Conditioning:
- Central Air
- Central Vacuum:
- No
- Seller Property Info Statement:
- No
- Laundry Access:
- Ensuite
- Laundry Level:
- Main Level
- Condo Corporation Number:
- 1754
- Property Management Company:
- Cross Bridge
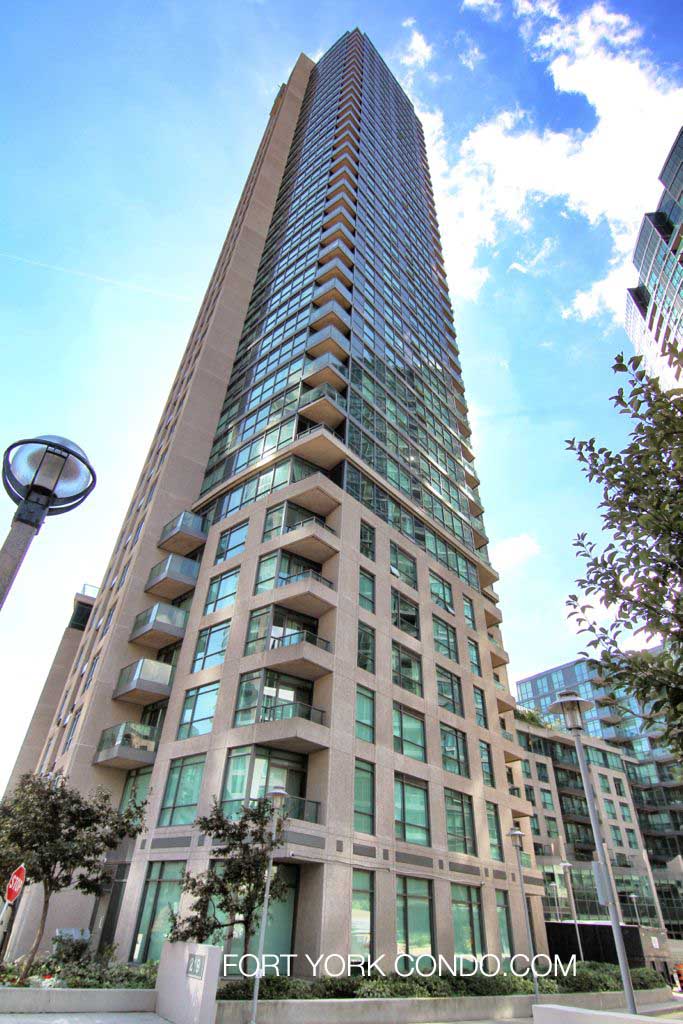
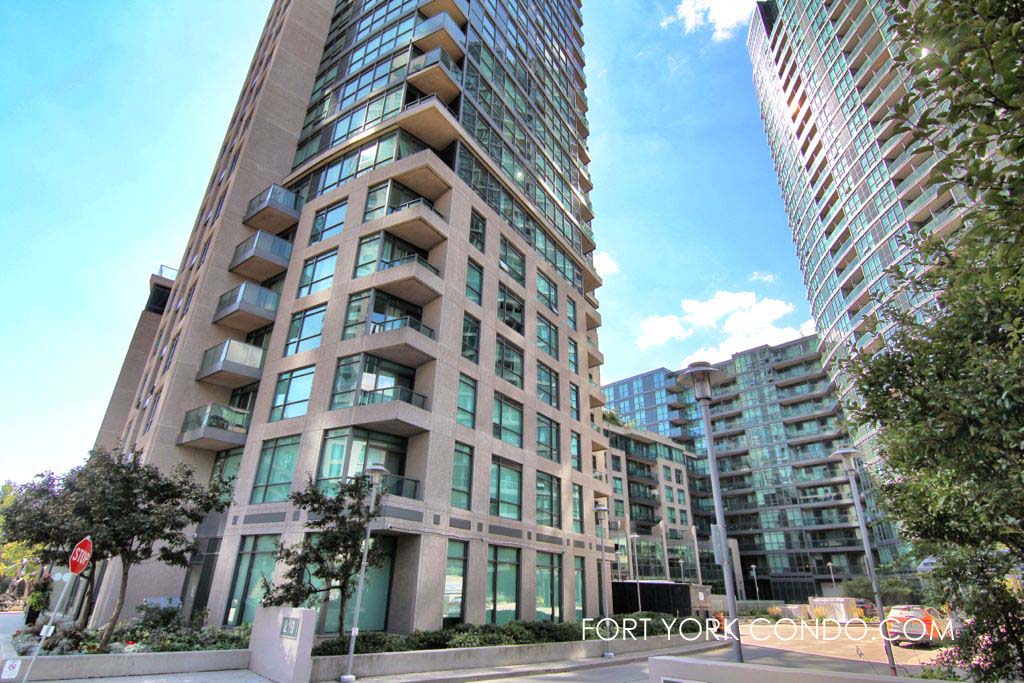
 Add to Favorites
Add to Favorites Add a Note to Listing
Add a Note to Listing