38 Dan Leckie Way – Panorama Condos at CityPlace
Standing tall at 28 stories with a seventh-floor luxury outdoor terrace, this brick and glass structure has stunning panoramic views of Lake Ontario and the downtown Toronto skyline. Built by Concord Adex, renowned for their innovative designs, exceptional amenities and customer service, living at Panorama Condos at 38 Dan Leckie Way is nothing short of luxury living within walking distance to your work, play, and convenient access to public transit or the Lakeshore Blvd/Gardiner Expressway at your door. Panorama Condos was designed by Quadrangle Architects and was completed in 2010.
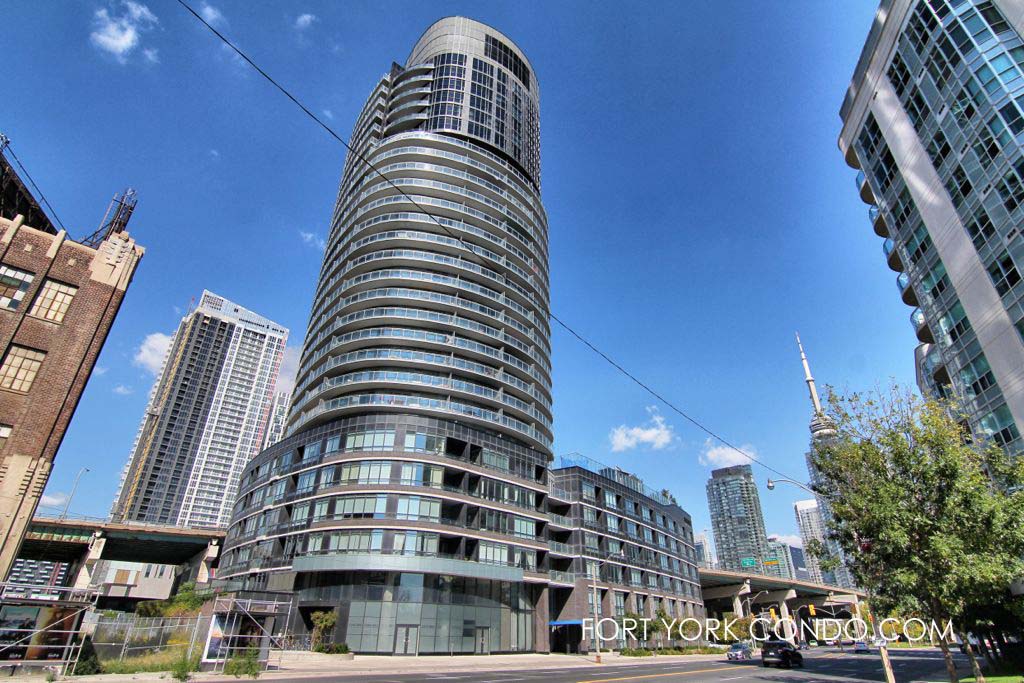
38 Dan Leckie Way Postal Code: M5V 2V6
38 Dan Leckie Way Property Manager: 416-623-9880 (Arthur, Property Manager) (Icon Property Management)
38 Dan Leckie Way Concierge Phone Number: 416-623-1681
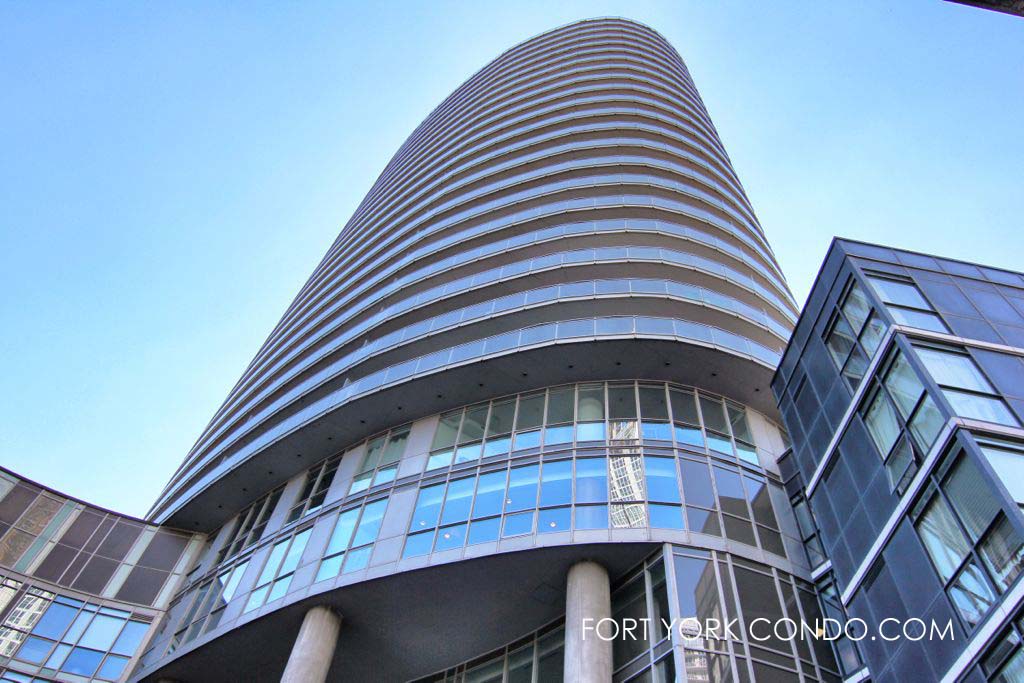
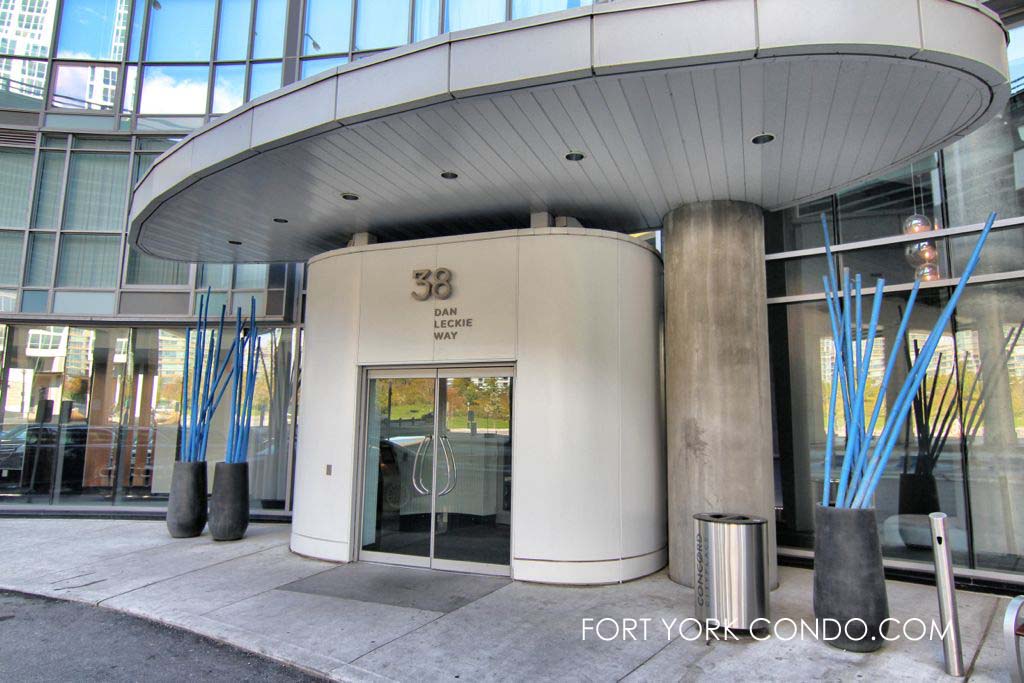
38 Dan Leckie Way Amenities
- 24 Hour concierge and building security
- Private elevators to elite suites floors 18 and above
- Two guest suites
- Underground parking
- Seventh-floor roof top patio with alfresco bar, hot-tub, BBQ pit, fireplace, showers
- Fitness Centre: gym, aerobics area, cardio room and rock climbing wall
- Massage lounge with massage chairs
- Saunas for Him and Her
- Mini theatre, party room with billiards, cards tables and internet cafe
- Conference/boardroom
- Large storage lockers and bike racks
In-Suite Finishes and Extras
- Contemporary Italian kitchen cabinetry
- Modern Italian full-height pantry units
- Discreet cooking island with roll out table
- Stainless steel sink and full high gloss finish back splash
- Stainless steel kitchen appliances (refrigerator, microwave oven, dishwasher, stove)
- Energy efficient full-size laundry unit
Here’s a limited selection of listings at 38 Dan Leckie Way.
Contact Us for ALL available listings at the Panorama Condos.
308 38 Dan Leckie Way in Toronto: Waterfront Communities C1 Condo Apartment for lease (Toronto C01) : MLS®# C12038654
308 38 Dan Leckie Way Toronto M5V 2V6 : Waterfront Communities C1
- $2,550
- Prop. Type:
- Residential Condo & Other
- MLS® Num:
- C12038654
- Status:
- For Lease
- Bedrooms:
- 1+1
- Bathrooms:
- 1
- Lease Term:
- 12 Months
- Lease Agreement:
- Yes
- Property Portion Lease:
- Entire Property
- Payment Frequency:
- Monthly
- Property Type:
- Residential Condo & Other
- Property Sub Type:
- Condo Apartment
- Home Style:
- Apartment
- Total Approx Floor Area:
- 600-699
- Exposure:
- South
- Bedrooms:
- 1+1
- Bathrooms:
- 1.0
- Kitchens:
- 1
- Bedrooms Above Grade:
- 1
- Bedrooms Below Grade:
- 1
- Kitchens Above Grade:
- 1
- Rooms Above Grade:
- 6
- Ensuite Laundry:
- Yes
- Heating type:
- Forced Air
- Heating Fuel:
- Gas
- Storey:
- 3
- Balcony:
- Open
- Basement:
- Other
- Fireplace/Stove:
- No
- Garage:
- Underground
- Garage Spaces:
- 1.0
- Parking Type:
- Exclusive
- Parking Spaces:
- 0
- Total Parking Spaces:
- 1.0
- Parking Spot #1:
- 3084
- Locker:
- None
- Family Room:
- No
- Possession Details:
- TBA
- Security Deposit Required:
- Yes
- References Required:
- Yes
- Rental Application Required:
- Yes
- Credit Check:
- Yes
- Employment Letter:
- Yes
- Assessment:
- $- / -
- Toronto C01
- Waterfront Communities C1
- Toronto
- Other
- Restricted
- Inc Fridge, Stove, Dishwasher, Washing Machine, Dryer
- Other
- Community BBQ, Concierge, Party Room/Meeting Room, Rooftop Deck/Garden, Visitor Parking, Exercise Room
- Yes
- No
- No
- Floor
- Type
- Dimensions
- Other
- Main
- Kitchen
 0'
x
0'
0'
x
0'
- Eat-in Kitchen, Open Concept, Combined w/Dining
- Main
- Dining Room
 0'
x
0'
0'
x
0'
- Open Concept, Combined w/Living, South View
- Main
- Living Room
 0'
x
0'
0'
x
0'
- Open Concept, L-Shaped Room, South View
- Main
- Primary Bedroom
 0'
x
0'
0'
x
0'
- 4 Pc Ensuite, Laminate, Double Closet
- Main
- Den
 0'
x
0'
0'
x
0'
- Laminate, Walk Through
- Floor
- Ensuite
- Pieces
- Other
- Main
- No
- -
- 0' x 0'
- Special Designation:
- Unknown
- Furnished:
- Unfurnished
- Air Conditioning:
- Other
- Central Vacuum:
- No
- Seller Property Info Statement:
- No
- Laundry Access:
- In-Suite Laundry
- Laundry Level:
- Main Level
- Condo Corporation Number:
- 2097
- Property Management Company:
- ICON PROPERTY MANAGEMENT
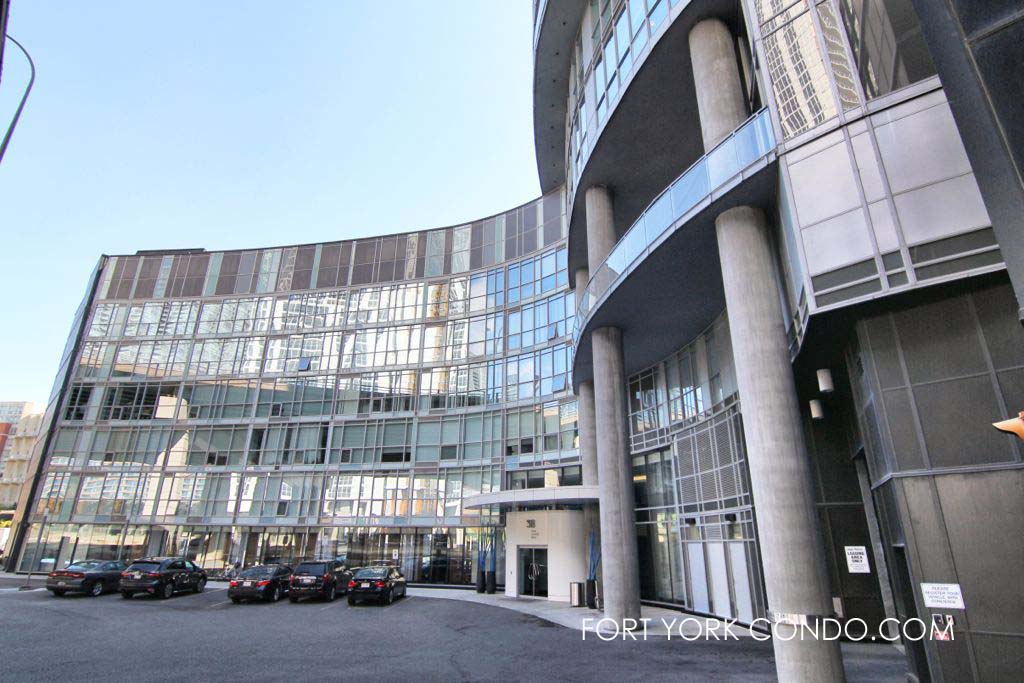
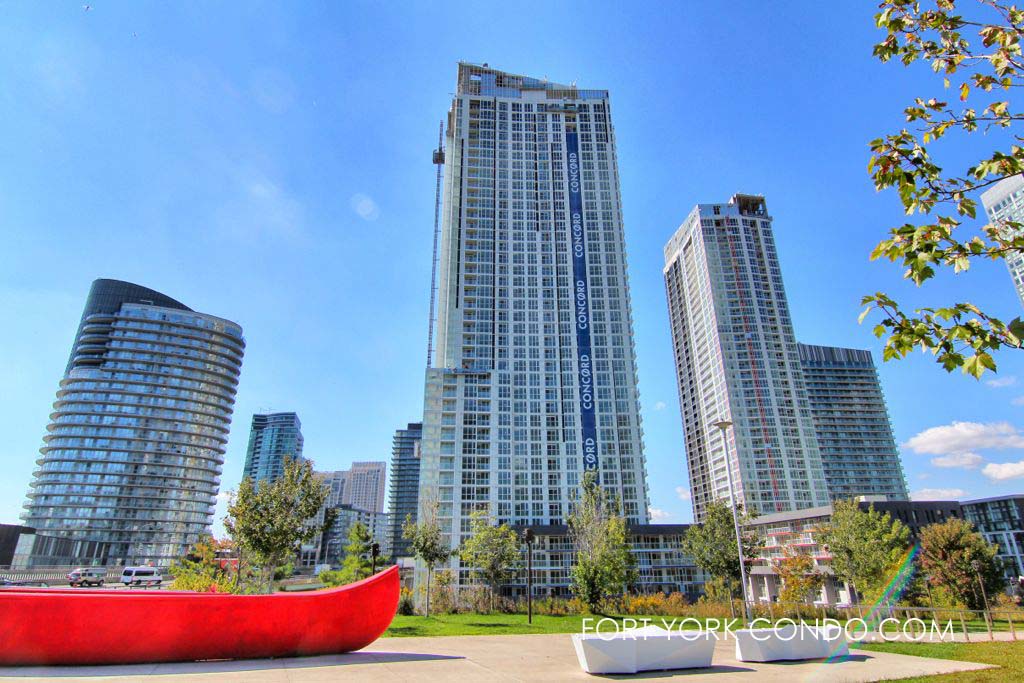
 Add to Favorites
Add to Favorites Add a Note to Listing
Add a Note to Listing