90 Stadium Rd. – Quay West at Tip Top Condos
For anyone who wants a combination of lakefront living with convenient access to downtown amenities, the Quay West at Tip Top Condo provides an optimal balance of these elements. At 90 Stadium Rd you can have the experience of the Lake Ontario shoreline living in the midst of downtown with two streetcar lines only steps away to whisk you into the central core of the city. At 23 stories high with an 8 storey podium and 21 townhomes at the ground floor, a total of 366 suites, Quay West at Tip Top Condo at 90 Stadium Rd offers tremendous amenities, carefree condo living and a variety of options for any lifestyle.
Quay West Condos at Tip Top is directly on the waterfront so tremendous views of Lake Ontario are available. However, 90 Stadium Rd is more than simply living close to the water. Quay West Condos places you directly nearby to parks, trails, marinas, and walking distance to everything Toronto offers. Along the western edge of the Harbourfront, and designed by the award-winning architects at Architects Alliance, Quay West is situated in a prime real estate area. It was built in 2011 by the reputable residential condo development team at the Monarch Group, one of Toronto’s most established builders. Interior design is by the Chapman Design Group and the property is managed by Brookfield Property Management, a true gold standard in property management.
The building itself is secluded away at the water’s edge away from the hustle and bustle of the city life, allowing you that peace and quiet after a day’s work. However, within a few minutes walk, you can enjoy the vibrant nightlife of King West, the bars and restaurants and cafes of Liberty Village. Alternatively, you can easily stroll along the Harbourfront, decide to attend live concert at the Molson Amphitheatre, or take in the excitement of events at the CNE Grounds or the Garrison Common at Fort York.
If you need to get away from the city, the Billy Bishop Toronto City Airport is only a ten to fifteen minute walk away from Quay West Condos at 90 Stadium Rd. Flights with Porter Airlines take you to a variety of destinations in Central and Eastern Canada as well as to the US. Air Canada offers flights to Montreal from there. It’s easy to do what you want and to get to where you want to be from Quay West Condos at 90 Stadium Rd! Contact Us today to receive listings for sale and for rent at Quay West at Tip Top Condos.
90 Stadium Rd Postal Code: M5V 3W5
90 Stadium Rd Concierge Phone Number: 416-598-2437
90 Stadium Rd Property Manager: (Crossbridge Condominium Management) Phone: 416-598-9378 Email: quaywest@rogers.com
90 Stadium Rd Amenities:
- 24 Hour concierge and building security
- Secure underground parkin
- Car wash bay facilities with property management support
- State-of-the-art extra-large fitness centre with aerobic area
- Private theatre with cinema-style screen and lounge chairs
- Designer spa, including sauna, whirlpool and showers
- Party Room with caterers kitchen and fireplace.
- Billiards room
- Internet cafe
- Fully furnished guest suites
- Visitor parking
In-Suite Fixtures, Finishes and Extras
- Granite counter-tops
- Floor to ceiling windows
- Laminate flooring throughout living areas
- Stainless steel appliances: fridge, stove, microwave, dishwasher
- Ensuite stacked washer/dryer
- Spacious balconies
- A good variety of layouts: 1 bedroom, 1 bedroom plus den, 2 bedroom, 2 bedroom plus den
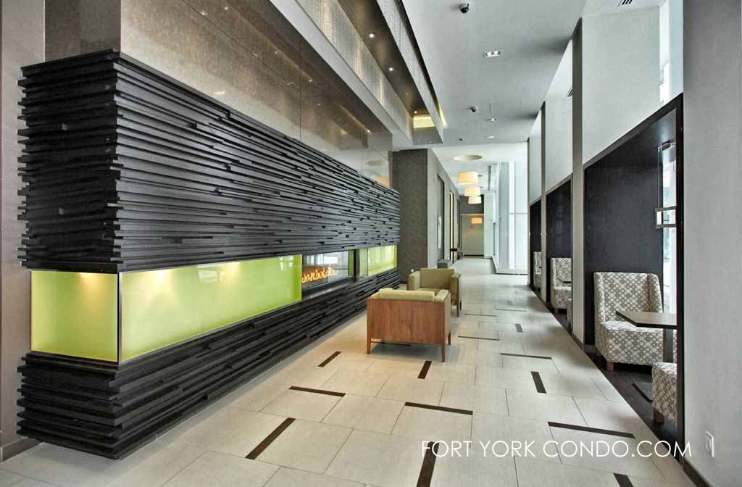
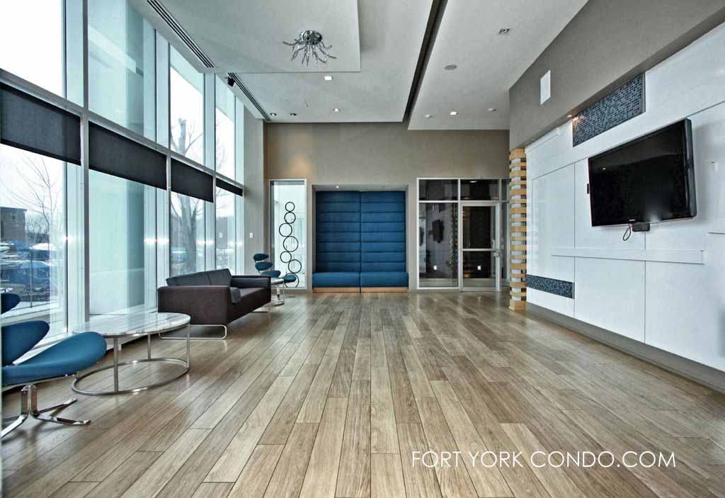
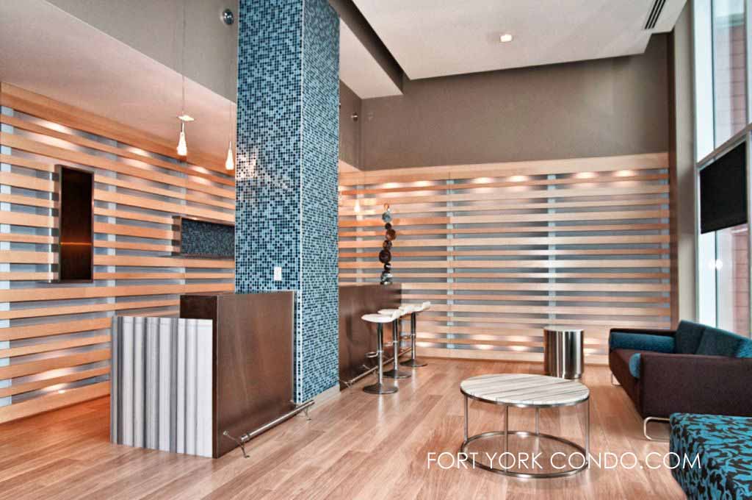
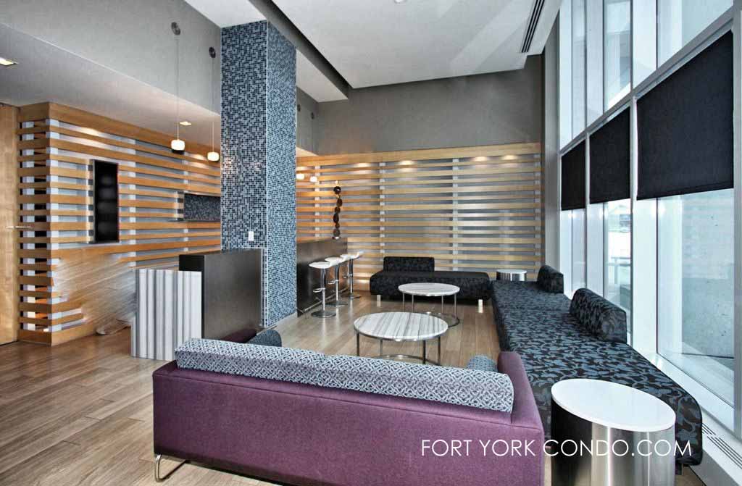
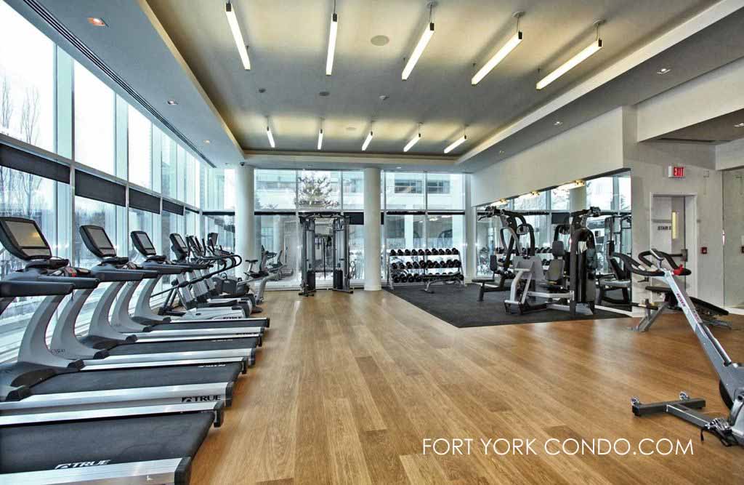
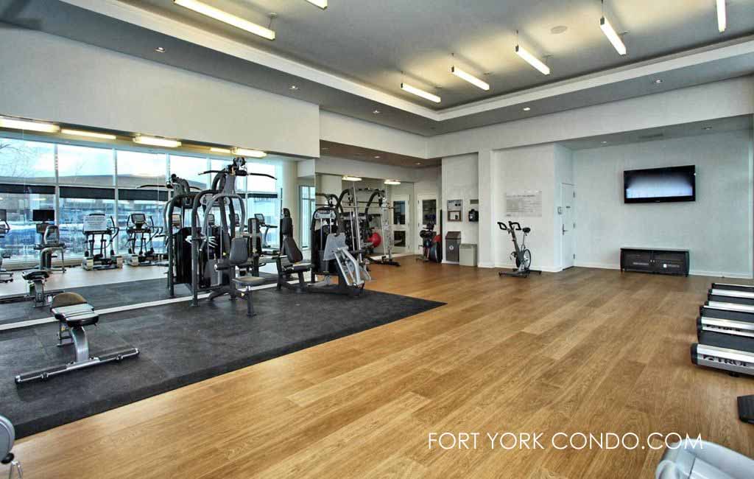
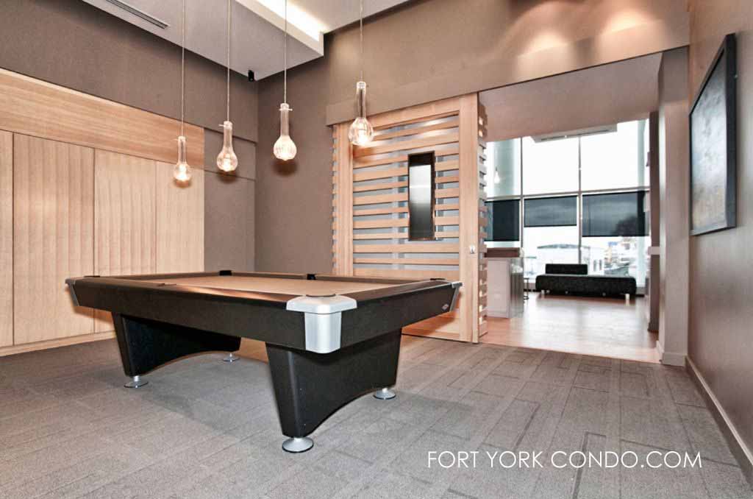
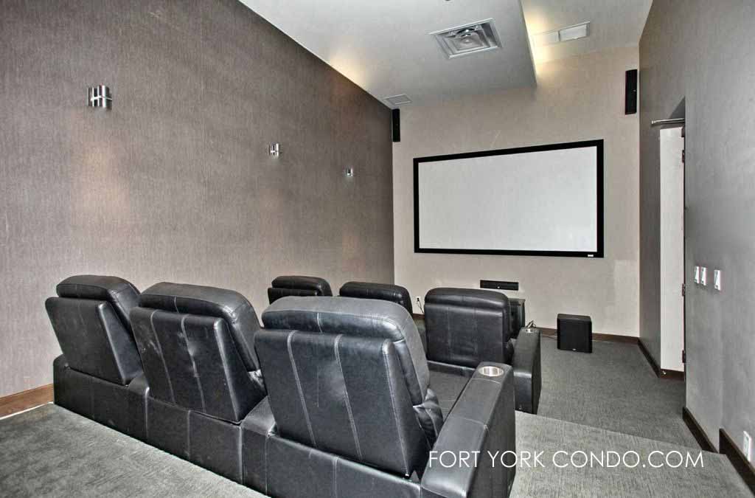
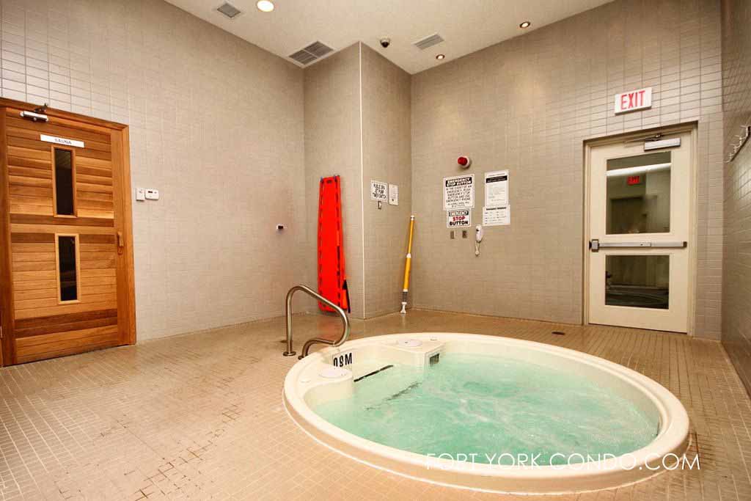
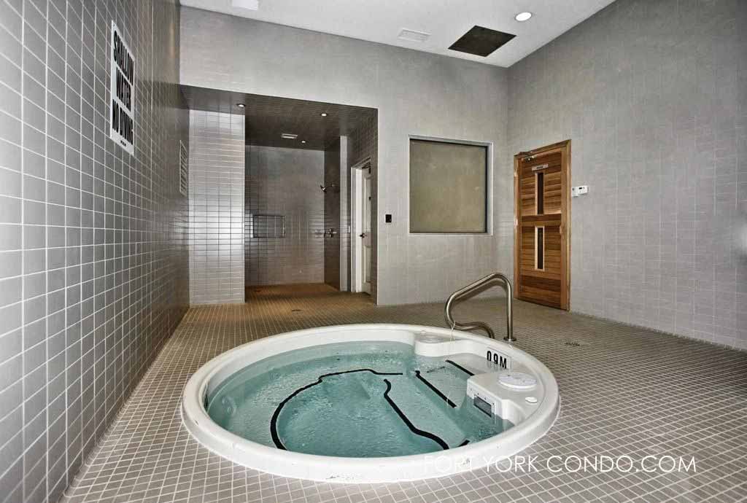
Here’s a limited selection of listings at 90 Stadium Rd.
Contact Us for ALL available listings at the Quay West at Tip Top Condominiums.
1002 90 Stadium Road in Toronto: Niagara Condo Apartment for sale (Toronto C01) : MLS®# C12111423
1002 90 Stadium Road Toronto M5V 3W5 : Niagara
- $3,295,000
- Prop. Type:
- Residential Condo & Other
- MLS® Num:
- C12111423
- Status:
- Active
- Bedrooms:
- 3
- Bathrooms:
- 4
- Property Type:
- Residential Condo & Other
- Property Sub Type:
- Condo Apartment
- Property Attached:
- Yes
- Home Style:
- Apartment
- Approx. Age:
- 6-10
- Total Approx Floor Area:
- 2000-2249
- Exposure:
- South
- Bedrooms:
- 3
- Bathrooms:
- 4.0
- Kitchens:
- 1
- Bedrooms Above Grade:
- 3
- Kitchens Above Grade:
- 1
- # Main Level Bedrooms:
- 2
- # Main Level Bathrooms:
- 1
- Rooms Above Grade:
- 10
- Rooms:
- 10
- Heating type:
- Heat Pump
- Heating Fuel:
- Gas
- Fireplaces:
- 1
- Cooling:
- Yes
- Storey:
- 10
- Balcony:
- Terrace
- Basement:
- None
- Fireplace/Stove:
- Yes
- Attached Garage:
- Yes
- Garage:
- Underground
- Garage Spaces:
- 2.0
- Parking Features:
- Underground
- Parking Type:
- Owned
- Parking Spaces:
- 2
- Total Parking Spaces:
- 2.0
- Parking Spot #1:
- 15
- Parking Spot #2:
- 17
- Locker Number:
- P3-1
- Locker Level:
- P3
- Locker Unit:
- 15
- Locker:
- Owned
- Family Room:
- No
- Possession Details:
- Flexible
- HST Applicable To Sale Price:
- Included In
- Maintenance Fee:
- $2,140.92
- Maintenance fees include:
- CAC Included, Common Elements Included, Heat Included, Building Insurance Included, Parking Included, Water Included
- Taxes:
- $9,971.14 / 2025
- Assessment:
- $- / -
- Toronto
- Toronto C01
- Niagara
- Clear View, Park, Public Transit, Rec./Commun.Centre, School, Waterfront
- Bar Fridge, Built-In Oven, Countertop Range
- Concierge/Security, Alarm System
- Restricted
- Concrete
- BBQs Allowed, Car Wash, Concierge, Guest Suites, Gym, Party Room/Meeting Room
- Yes
- Lake, Marina, Skyline
- Floor
- Type
- Dimensions
- Other
- Main
- Dining Room
 15'9"
x
10'6"
15'9"
x
10'6"
- Hardwood Floor, W/O To Balcony, Pot Lights
- Main
- Kitchen
 18'½"
x
8'6"
18'½"
x
8'6"
- W/O To Terrace, Pantry, Granite Counters
- Main
- Primary Bedroom
 15'1"
x
9'10"
15'1"
x
9'10"
- 5 Pc Ensuite, W/O To Terrace, Walk-In Closet(s)
- Main
- Foyer
 10'6"
x
10'2"
10'6"
x
10'2"
- Pot Lights, Hardwood Floor
- Main
- Bedroom 2
 13'5"
x
9'6"
13'5"
x
9'6"
- Closet, W/O To Terrace, South View
- Main
- Bedroom 3
 12'2"
x
11'5¾"
12'2"
x
11'5¾"
- 4 Pc Ensuite, W/O To Balcony, Closet
- Main
- Living Room
 19'8¼"
x
13'1½"
19'8¼"
x
13'1½"
- W/O To Terrace, Overlook Water, Fireplace
- Floor
- Ensuite
- Pieces
- Other
- Main
- Yes
- 5
- 1'8" x 2'3½" 5 Pc Ensuite, Overlook Water
- Main
- No
- 3
- 3'3" x 3'3" 3 Pc Bath
- Main
- No
- 3
- 3'3" x 3'3" 3 Pc Bath
- Main
- No
- 2
- 3'3" x 1'8" 2 Pc Bath
- UFFI:
- No
- Special Designation:
- Unknown
- Air Conditioning:
- Central Air
- Central Vacuum:
- No
- Seller Property Info Statement:
- No
- Ensuite Laundry:
- Yes
- Laundry Access:
- In-Suite Laundry
- Laundry Level:
- Main Level
- Condo Corporation Number:
- 2138
- Property Management Company:
- Crossbridge 416-598-9378
 Add to Favorites
Add to Favorites Add a Note to Listing
Add a Note to Listing